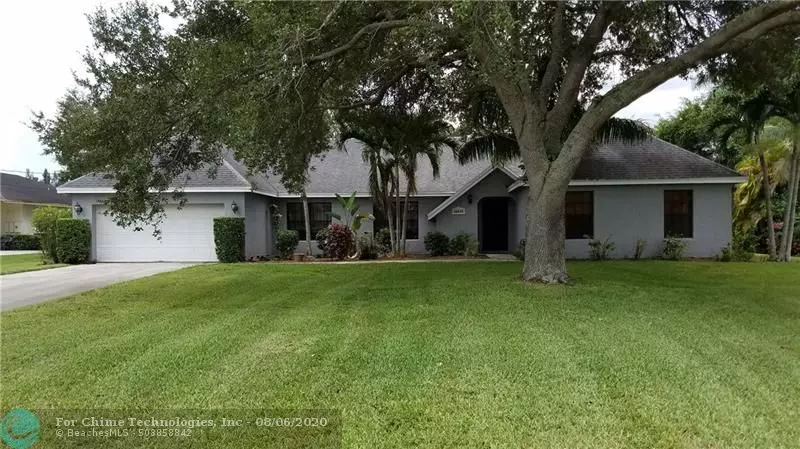$653,000
$649,000
0.6%For more information regarding the value of a property, please contact us for a free consultation.
4 Beds
3 Baths
2,761 SqFt
SOLD DATE : 09/22/2020
Key Details
Sold Price $653,000
Property Type Single Family Home
Sub Type Single
Listing Status Sold
Purchase Type For Sale
Square Footage 2,761 sqft
Price per Sqft $236
Subdivision Southwest Ranches
MLS Listing ID F10242588
Sold Date 09/22/20
Style No Pool/No Water
Bedrooms 4
Full Baths 3
Construction Status Resale
HOA Y/N No
Year Built 1994
Annual Tax Amount $5,515
Tax Year 2019
Lot Size 0.804 Acres
Property Description
Wonderful 4/3 plus den on builders acre in Southwest Ranches.Wood floors in main house. Stone floors in kitchen and adjoining breakfast room. French doors open into Formal living room. French doors separate living room from formal dining room. Breakfast room w/bay window off kitchen. Kitchen has newer stainless steel appliances. Nice family room off the kitchen with French doors opening out to big covered back porch. Master bedroom suite, two bedrooms and full bath, are on west side of the house. A 4th bedroom w/full bath is on the east side. Master has huge walk in closet, bathroom with lg shower and corner tub. French doors from master open into office/den/sitting room.2cg, Lg driveway, roof 2012, plywood hurricane protection w/attachments all windows and french doors. Lovely property
Location
State FL
County Broward County
Area Hollywood North West (3200;3290)
Zoning RES
Rooms
Bedroom Description Master Bedroom Ground Level,Other,Sitting Area - Master Bedroom
Other Rooms Attic, Den/Library/Office, Family Room, Utility/Laundry In Garage
Dining Room Breakfast Area, Dining/Living Room, Formal Dining
Interior
Interior Features Built-Ins, Foyer Entry, French Doors, Split Bedroom, Volume Ceilings, Walk-In Closets
Heating Central Heat, Electric Heat
Cooling Ceiling Fans, Central Cooling, Zoned Cooling
Flooring Carpeted Floors, Ceramic Floor, Tile Floors, Wood Floors
Equipment Automatic Garage Door Opener, Dishwasher, Disposal, Dryer, Electric Range, Electric Water Heater, Icemaker, Microwave, Refrigerator, Self Cleaning Oven, Smoke Detector, Washer, Water Softener/Filter Owned
Furnishings Unfurnished
Exterior
Exterior Feature Patio, Room For Pool
Garage Attached
Garage Spaces 2.0
Waterfront No
Water Access N
View None
Roof Type Comp Shingle Roof
Private Pool No
Building
Lot Description 3/4 To Less Than 1 Acre Lot, Interior Lot
Foundation Cbs Construction, Composition Shingle
Sewer Septic Tank
Water Well Water
Construction Status Resale
Others
Pets Allowed Yes
Senior Community No HOPA
Restrictions No Restrictions
Acceptable Financing Cash, Conventional, FHA, VA
Membership Fee Required No
Listing Terms Cash, Conventional, FHA, VA
Special Listing Condition As Is, Disclosure, Flood Zone
Pets Description No Restrictions
Read Less Info
Want to know what your home might be worth? Contact us for a FREE valuation!

Our team is ready to help you sell your home for the highest possible price ASAP

Bought with New Castle Realty Inc #1
Get More Information







