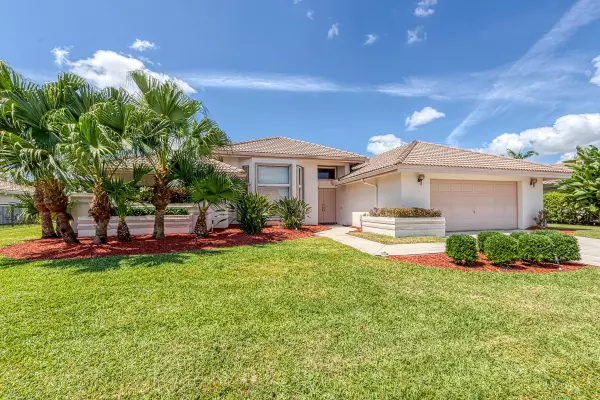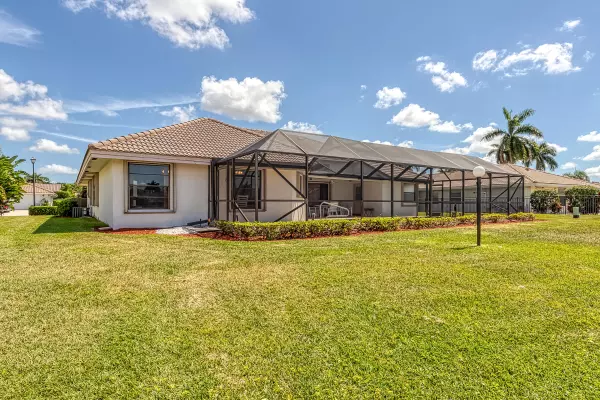Bought with Florida Premier Realty of the Palm Beaches LLC
$460,000
$485,000
5.2%For more information regarding the value of a property, please contact us for a free consultation.
3 Beds
2.1 Baths
2,274 SqFt
SOLD DATE : 09/29/2020
Key Details
Sold Price $460,000
Property Type Single Family Home
Sub Type Single Family Detached
Listing Status Sold
Purchase Type For Sale
Square Footage 2,274 sqft
Price per Sqft $202
Subdivision Boca Rio Heights 2
MLS Listing ID RX-10610449
Sold Date 09/29/20
Style Ranch
Bedrooms 3
Full Baths 2
Half Baths 1
Construction Status Resale
HOA Fees $41/mo
HOA Y/N Yes
Abv Grd Liv Area 4
Year Built 1987
Annual Tax Amount $4,234
Tax Year 2019
Lot Size 10,301 Sqft
Property Description
Beautiful, bright 3 bedroom, 2 1/2 bath lake front home with a pool. This magnificent home features a screened pool and patio area for outdoor entertainment. Unobstructed lake views with incredibly beautiful sunsets seen from the family room, pool and patio areas. Perfect setting for the ultimate south Florida living. Open floor plan - vaulted ceilings in living and dining rooms. The home has a split bedroom floor plan, 2 independent central air conditioning systems, 2 and 2 1/2 ton units, sunken living room with bay windows and a double entry front door. The oversized master bedroom has a large walk-in closet with custom built-in shelves. Master bathroom has a separate corner tub & double sinks. Kitchen features island & breakfast area. Separate laundry room is under air. An oversized
Location
State FL
County Palm Beach
Community Estates Of Boca Lyons
Area 4780
Zoning RS
Rooms
Other Rooms Family, Laundry-Inside
Master Bath Dual Sinks, Mstr Bdrm - Ground, Separate Shower, Separate Tub
Interior
Interior Features Ctdrl/Vault Ceilings, Entry Lvl Lvng Area, Roman Tub, Split Bedroom, Walk-in Closet
Heating Central
Cooling Central, Paddle Fans
Flooring Carpet, Ceramic Tile
Furnishings Unfurnished
Exterior
Exterior Feature Auto Sprinkler, Lake/Canal Sprinkler, Screened Patio, Shutters, Zoned Sprinkler
Garage Driveway, Garage - Attached
Garage Spaces 2.0
Pool Inground, Screened
Community Features Sold As-Is
Utilities Available Cable, Electric, Public Sewer, Public Water
Amenities Available Sidewalks, Street Lights
Waterfront Yes
Waterfront Description Lake
View Lake, Pool
Roof Type S-Tile
Present Use Sold As-Is
Parking Type Driveway, Garage - Attached
Exposure East
Private Pool Yes
Building
Lot Description < 1/4 Acre, Sidewalks
Story 1.00
Foundation CBS
Construction Status Resale
Schools
Elementary Schools Hammock Pointe Elementary School
Middle Schools Omni Middle School
High Schools Spanish River Community High School
Others
Pets Allowed Yes
HOA Fee Include 41.67
Senior Community No Hopa
Restrictions Commercial Vehicles Prohibited,No Lease First 2 Years
Acceptable Financing Cash, Conventional, FHA
Membership Fee Required No
Listing Terms Cash, Conventional, FHA
Financing Cash,Conventional,FHA
Pets Description No Restrictions
Read Less Info
Want to know what your home might be worth? Contact us for a FREE valuation!

Our team is ready to help you sell your home for the highest possible price ASAP
Get More Information







