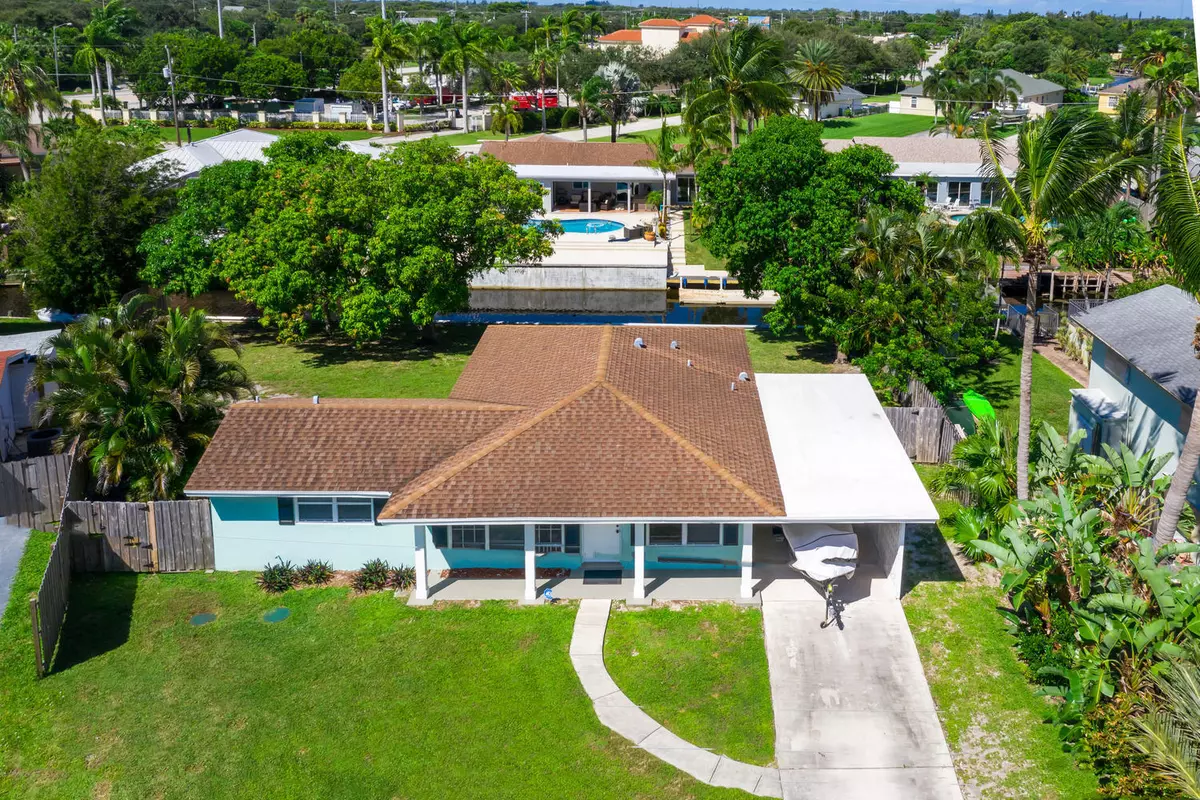Bought with Posh Properties
$359,000
$359,000
For more information regarding the value of a property, please contact us for a free consultation.
3 Beds
2 Baths
1,200 SqFt
SOLD DATE : 10/01/2020
Key Details
Sold Price $359,000
Property Type Single Family Home
Sub Type Single Family Detached
Listing Status Sold
Purchase Type For Sale
Square Footage 1,200 sqft
Price per Sqft $299
Subdivision Island Estates
MLS Listing ID RX-10650323
Sold Date 10/01/20
Style Ranch
Bedrooms 3
Full Baths 2
Construction Status Resale
HOA Y/N No
Abv Grd Liv Area 17
Year Built 1961
Annual Tax Amount $3,580
Tax Year 2020
Lot Size 9,719 Sqft
Property Description
WATERFRONT!!! A water lover's dream! Boating & fishing through miles of waterways & Lake Osborne. Lake Osborn recognized as 2016 ''Top 100 Family Friendly Places to Boat and Fish in the U.S.'' (No. 44). Boat to 5 different lakes with over 60 miles of navigable waterways. Canal is 6 ft. deep and your Riparian rights extend 10-feet into the water. Bring your boat! Best waterfront deal you will find! Check out all the pictures and you will be sold. Adorable mid-century, modern Florida single family home with split 3 bedrooms and 2 baths, with carport, Terrazzo floors, located in much desirable Lake Osborne enclave know as Island Estates situated on a canal with newer aluminum seawall with quick access to Lake Osbourne, one of the few boatable lakes in South Florida. (Cont.)
Location
State FL
County Palm Beach
Area 5680
Zoning RS
Rooms
Other Rooms Family, Laundry-Util/Closet, Util-Garage
Master Bath Separate Shower
Interior
Interior Features Entry Lvl Lvng Area, French Door, Pantry, Split Bedroom, Walk-in Closet
Heating Central
Cooling Ceiling Fan, Central
Flooring Ceramic Tile, Laminate, Terrazzo Floor
Furnishings Furniture Negotiable
Exterior
Exterior Feature Fence, Open Patio, Room for Pool
Garage 2+ Spaces, Carport - Attached, Driveway
Community Features Sold As-Is
Utilities Available Electric, Public Water, Septic
Amenities Available Sidewalks
Waterfront Yes
Waterfront Description Canal Width 81 - 120,Navigable,Riprap,Seawall
View Canal, Garden
Roof Type Comp Shingle
Present Use Sold As-Is
Parking Type 2+ Spaces, Carport - Attached, Driveway
Exposure Northeast
Private Pool No
Building
Lot Description < 1/4 Acre, Irregular Lot, Paved Road, Public Road, West of US-1
Story 1.00
Foundation CBS
Unit Floor 1
Construction Status Resale
Schools
Elementary Schools Starlight Cove Elementary School
Middle Schools Lantana Middle School
High Schools Santaluces Community High
Others
Pets Allowed Yes
Senior Community No Hopa
Restrictions None
Acceptable Financing Cash, Conventional, FHA, VA
Membership Fee Required No
Listing Terms Cash, Conventional, FHA, VA
Financing Cash,Conventional,FHA,VA
Pets Description No Restrictions
Read Less Info
Want to know what your home might be worth? Contact us for a FREE valuation!

Our team is ready to help you sell your home for the highest possible price ASAP
Get More Information







