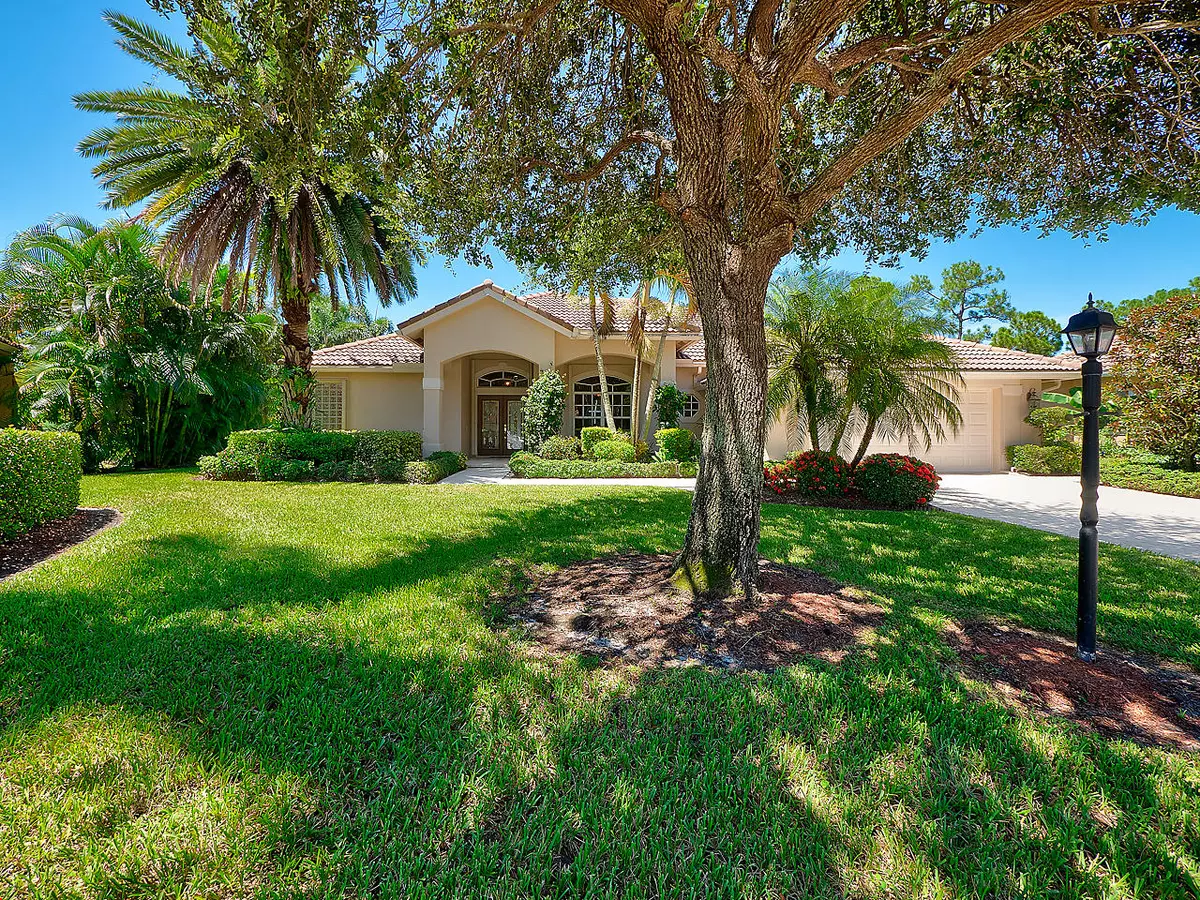Bought with Coldwell Banker Realty
$550,000
$550,000
For more information regarding the value of a property, please contact us for a free consultation.
4 Beds
3 Baths
2,563 SqFt
SOLD DATE : 09/29/2020
Key Details
Sold Price $550,000
Property Type Single Family Home
Sub Type Single Family Detached
Listing Status Sold
Purchase Type For Sale
Square Footage 2,563 sqft
Price per Sqft $214
Subdivision Locks Landing
MLS Listing ID RX-10643164
Sold Date 09/29/20
Style Traditional
Bedrooms 4
Full Baths 3
Construction Status Resale
HOA Fees $95/mo
HOA Y/N Yes
Abv Grd Liv Area 12
Year Built 2003
Annual Tax Amount $5,516
Tax Year 2019
Lot Size 0.395 Acres
Property Description
Immaculate Locks Landing, 4 Br, 3 Ba, pool home located on a cul-de-sac in Windship Estates. This impressive home includes a boat dock with ocean access. Soaring 11 ft ceilings, open living spaces, and natural light make this floor plan so inviting. Formal living and dining rooms are perfect for entertaining. Large open family room with spectacular views of the pool and preserve. The kitchen features wood cabinetry with 42'' uppers, granite counter tops, stainless steel appliances with a double wall oven, and a built-in wine cooler. The breakfast room is located off the kitchen and features a spectacular butted glass window with pool and preserve views.The master bedroom is light and airy with his and hers walk in closets, tray ceiling, and plenty of natural light.
Location
State FL
County Martin
Community Locks Landing
Area 12 - Stuart - Southwest
Zoning Residential
Rooms
Other Rooms Great, Laundry-Inside, Pool Bath
Master Bath Dual Sinks, Separate Shower, Separate Tub
Interior
Interior Features Foyer, Laundry Tub, Pantry, Pull Down Stairs, Roman Tub, Split Bedroom, Volume Ceiling
Heating Central
Cooling Ceiling Fan, Central
Flooring Carpet, Ceramic Tile
Furnishings Unfurnished
Exterior
Exterior Feature Covered Patio, Screened Patio, Shutters
Garage Driveway, Garage - Attached
Garage Spaces 2.0
Pool Concrete, Equipment Included, Gunite, Heated, Inground, Screened
Utilities Available Cable, Electric, Public Sewer, Public Water, Underground
Amenities Available Boating, Sidewalks, Street Lights
Waterfront No
Waterfront Description None
Water Access Desc Electric Available,Private Dock,Ramp,Up to 30 Ft Boat,Water Available
View Garden, Pool
Roof Type Barrel,S-Tile
Parking Type Driveway, Garage - Attached
Exposure South
Private Pool Yes
Building
Lot Description 1/4 to 1/2 Acre, Cul-De-Sac, Sidewalks
Story 1.00
Foundation CBS
Construction Status Resale
Schools
Elementary Schools Crystal Lake Elementary School
Middle Schools Dr. David L. Anderson Middle School
High Schools South Fork High School
Others
Pets Allowed Yes
HOA Fee Include 95.00
Senior Community No Hopa
Restrictions Buyer Approval,Commercial Vehicles Prohibited
Security Features Gate - Unmanned,Security Sys-Owned
Acceptable Financing Cash, Conventional, FHA, VA
Membership Fee Required No
Listing Terms Cash, Conventional, FHA, VA
Financing Cash,Conventional,FHA,VA
Pets Description 3+ Pets
Read Less Info
Want to know what your home might be worth? Contact us for a FREE valuation!

Our team is ready to help you sell your home for the highest possible price ASAP
Get More Information







