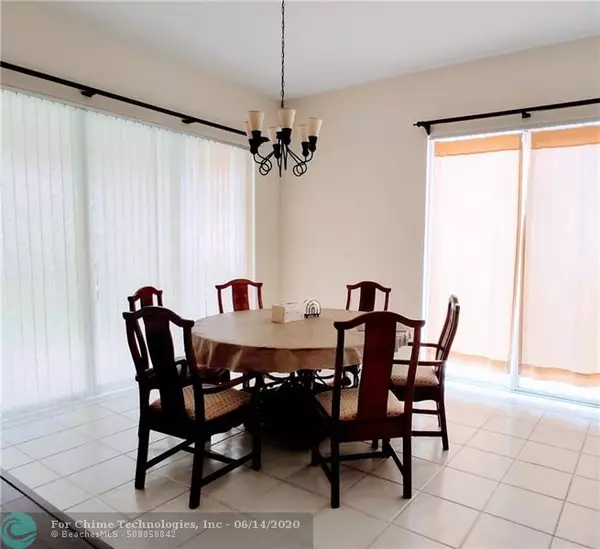$360,000
$369,000
2.4%For more information regarding the value of a property, please contact us for a free consultation.
4 Beds
2 Baths
2,084 SqFt
SOLD DATE : 08/06/2020
Key Details
Sold Price $360,000
Property Type Single Family Home
Sub Type Single
Listing Status Sold
Purchase Type For Sale
Square Footage 2,084 sqft
Price per Sqft $172
Subdivision Riverwalk 02
MLS Listing ID F10234085
Sold Date 08/06/20
Style WF/No Ocean Access
Bedrooms 4
Full Baths 2
Construction Status Resale
HOA Fees $400/mo
HOA Y/N Yes
Year Built 1996
Annual Tax Amount $7,140
Tax Year 2019
Lot Size 6,508 Sqft
Property Description
Special Deal! One of the best community in Palm Beach County. This Excellent lakeside home in Riverwalk has fabulous wide open water views with nice breezes and beautiful settings. This particular house is surrounded by lakes and two bridges, very nice park like excise roads and scenery views! features 12 ft ceilings in the Great Room, a built in entertainments center, wood and tile floor, master bath has his and her bath room with two toilet, shower and jacuzzi. accordion storm shutters. community has the tennis courts, fitness center, restaurant and post office. Your friends will admire you live in such a resort community and want to move in too. It is convenient to shopping, entertainment and everything. This house 2084 square feet under AC with 3 bedrooms, 2 baths & an office. Hurry!
Location
State FL
County Palm Beach County
Area Palm Beach 5520; 5530; 5570; 5580
Zoning RPD
Rooms
Bedroom Description At Least 1 Bedroom Ground Level,Master Bedroom Ground Level
Other Rooms No Additional Rooms
Dining Room Formal Dining
Interior
Interior Features Built-Ins, Closet Cabinetry, Laundry Tub, Volume Ceilings, Walk-In Closets
Heating Central Heat, Electric Heat
Cooling Ceiling Fans, Central Cooling, Electric Cooling
Flooring Carpeted Floors, Ceramic Floor, Wood Floors
Equipment Automatic Garage Door Opener, Dishwasher, Disposal, Dryer, Electric Range, Electric Water Heater, Microwave, Refrigerator, Smoke Detector, Washer
Exterior
Exterior Feature Patio, Room For Pool, Screened Porch
Garage Spaces 2.0
Waterfront Yes
Waterfront Description Canal Front
Water Access Y
Water Access Desc None
View Canal, Lake
Roof Type Barrel Roof
Private Pool No
Building
Lot Description Less Than 1/4 Acre Lot
Foundation Concrete Block Construction
Sewer Municipal Sewer
Water Municipal Water
Construction Status Resale
Others
Pets Allowed Yes
HOA Fee Include 400
Senior Community No HOPA
Restrictions Assoc Approval Required,Ok To Lease
Acceptable Financing Cash, Conventional, FHA-Va Approved
Membership Fee Required No
Listing Terms Cash, Conventional, FHA-Va Approved
Special Listing Condition As Is
Pets Description Restrictions Or Possible Restrictions
Read Less Info
Want to know what your home might be worth? Contact us for a FREE valuation!

Our team is ready to help you sell your home for the highest possible price ASAP

Bought with RE/MAX Prestige Realty/LW
Get More Information







