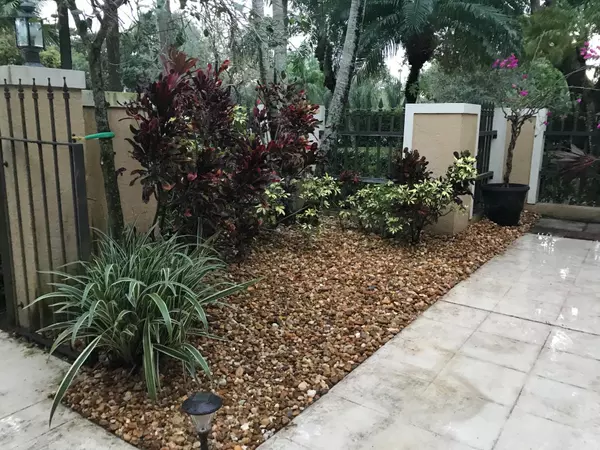Bought with Lang Realty, Inc
$260,000
$269,400
3.5%For more information regarding the value of a property, please contact us for a free consultation.
2 Beds
3 Baths
1,532 SqFt
SOLD DATE : 10/13/2020
Key Details
Sold Price $260,000
Property Type Townhouse
Sub Type Townhouse
Listing Status Sold
Purchase Type For Sale
Square Footage 1,532 sqft
Price per Sqft $169
Subdivision Prestwick Chase
MLS Listing ID RX-10586825
Sold Date 10/13/20
Style Courtyard,Multi-Level,Townhouse
Bedrooms 2
Full Baths 3
Construction Status Resale
HOA Fees $345/mo
HOA Y/N Yes
Abv Grd Liv Area 27
Year Built 1985
Annual Tax Amount $4,383
Tax Year 2019
Lot Size 2,048 Sqft
Property Description
Just bring your clothes to this light & airy spacious 2 BR 3 bath town-home with newer soft contemporary furnishings & newly re-landscaped patio located close to the community pool. Large eat-in country kitchen w/ newer stainless steel appliances. Ceiling fans & verticals or blinds on every window/ sliding door. Downstairs tiled throughout. Sunny first floor den is behind french doors can be converted to a BR contains a sleep sofa w/ adjoining bath. Master suite has king bed,walk-in closet & private bath. Guest bedroom has walk-in closet & private bath. This property is located in prestigious gated community of PGA National, home of the world-renowned Honda Golf Classic, close to upscale dining, shopping and minutes from PBIA International Airport, I-95 & the FL TPK. SOLD FURNISHED only
Location
State FL
County Palm Beach
Area 5360
Zoning PCD
Rooms
Other Rooms Convertible Bedroom, Den/Office, Laundry-Inside
Master Bath Combo Tub/Shower, Dual Sinks, Mstr Bdrm - Upstairs, Separate Shower
Interior
Interior Features Built-in Shelves, Entry Lvl Lvng Area, French Door, Split Bedroom, Walk-in Closet
Heating Central, Electric
Cooling Ceiling Fan, Central
Flooring Carpet, Ceramic Tile, Laminate, Wood Floor
Furnishings Furnished,Turnkey
Exterior
Exterior Feature Auto Sprinkler, Fence
Garage 2+ Spaces, Assigned, Guest, No Motorcycle, Vehicle Restrictions
Utilities Available Cable, Public Sewer, Public Water
Amenities Available Pool, Sidewalks, Street Lights
Waterfront No
Waterfront Description None
View Garden
Roof Type Barrel,S-Tile
Parking Type 2+ Spaces, Assigned, Guest, No Motorcycle, Vehicle Restrictions
Exposure South
Private Pool No
Building
Lot Description < 1/4 Acre, Paved Road, Sidewalks, Treed Lot
Story 2.00
Unit Features Multi-Level
Foundation CBS
Construction Status Resale
Schools
Elementary Schools Timber Trace Elementary School
Middle Schools Watson B. Duncan Middle School
High Schools Palm Beach Gardens High School
Others
Pets Allowed Restricted
HOA Fee Include 345.00
Senior Community No Hopa
Restrictions Buyer Approval,Commercial Vehicles Prohibited,Lease OK,Lease OK w/Restrict,No Truck/RV,Tenant Approval
Security Features Gate - Manned,Security Patrol
Acceptable Financing Cash, Conventional
Membership Fee Required No
Listing Terms Cash, Conventional
Financing Cash,Conventional
Pets Description Up to 2 Pets
Read Less Info
Want to know what your home might be worth? Contact us for a FREE valuation!

Our team is ready to help you sell your home for the highest possible price ASAP
Get More Information







