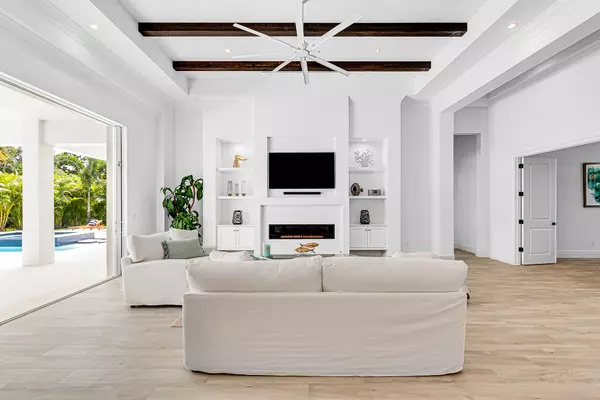Bought with Waterfront Properties & Club C
$1,850,000
$1,875,000
1.3%For more information regarding the value of a property, please contact us for a free consultation.
4 Beds
4.1 Baths
4,100 SqFt
SOLD DATE : 10/15/2020
Key Details
Sold Price $1,850,000
Property Type Single Family Home
Sub Type Single Family Detached
Listing Status Sold
Purchase Type For Sale
Square Footage 4,100 sqft
Price per Sqft $451
Subdivision Loxahatchee Gardens
MLS Listing ID RX-10652273
Sold Date 10/15/20
Style < 4 Floors,Contemporary,Ranch
Bedrooms 4
Full Baths 4
Half Baths 1
Construction Status New Construction
HOA Y/N No
Abv Grd Liv Area 31
Year Built 2020
Annual Tax Amount $7,424
Tax Year 2019
Lot Size 0.434 Acres
Property Description
LOCATION LOCATION LOCATION! Luxury top of the line new construction dream home in highly desirable Pennock Point, Jupiter, FL Palm Beach County. East of I-95 & the Turnpike. A Rated school system. Rare half acre in Pennock Point! Bring your Boat, RV, dog and pets. No HOA.COASTAL CONTEMPORARY MASTERPIECE: 4,100 SF Under Air, 5,500 SF Total Living, single story family home. Split floorplan offering Bedrooms plus an office, 5 baths, 3 car garage, multiple dining areas and large open concept living. Hurricane resistant with new aluminum metal roof with 40 year warranty 190 mph wind proof, with complete impact windows and doors. Seamless disappearing sliding pocket doors give an immediate great eyeline to pool.
Location
State FL
County Palm Beach
Community Pennock Point
Area 5070
Zoning RS
Rooms
Other Rooms Den/Office, Family, Great, Laundry-Inside, Laundry-Util/Closet, Pool Bath
Master Bath Dual Sinks, Mstr Bdrm - Ground, Separate Shower, Separate Tub
Interior
Interior Features Bar, Built-in Shelves, Decorative Fireplace, Entry Lvl Lvng Area, Fireplace(s), Foyer, Kitchen Island, Pantry, Roman Tub, Split Bedroom, Volume Ceiling, Walk-in Closet
Heating Central Building, Electric, Zoned
Cooling Central, Electric, Zoned
Flooring Tile
Furnishings Unfurnished
Exterior
Exterior Feature Covered Patio, Custom Lighting, Open Patio
Garage 2+ Spaces, Covered, Driveway, Garage - Attached, Golf Cart, Open, RV/Boat, Street
Garage Spaces 3.0
Pool Heated, Inground, Salt Chlorination, Spa
Utilities Available Gas Bottle, Public Sewer, Public Water, Septic
Amenities Available None
Waterfront No
Waterfront Description None
View Garden, Pool
Roof Type Aluminum,Metal
Handicap Access Level, Roll-In Shower
Parking Type 2+ Spaces, Covered, Driveway, Garage - Attached, Golf Cart, Open, RV/Boat, Street
Exposure East
Private Pool Yes
Building
Lot Description 1/4 to 1/2 Acre, Interior Lot, Paved Road
Story 1.00
Foundation Concrete
Construction Status New Construction
Others
Pets Allowed Yes
Senior Community No Hopa
Restrictions Daily Rentals OK,Lease OK,None
Acceptable Financing Cash, Conventional
Membership Fee Required No
Listing Terms Cash, Conventional
Financing Cash,Conventional
Pets Description No Restrictions
Read Less Info
Want to know what your home might be worth? Contact us for a FREE valuation!

Our team is ready to help you sell your home for the highest possible price ASAP
Get More Information







