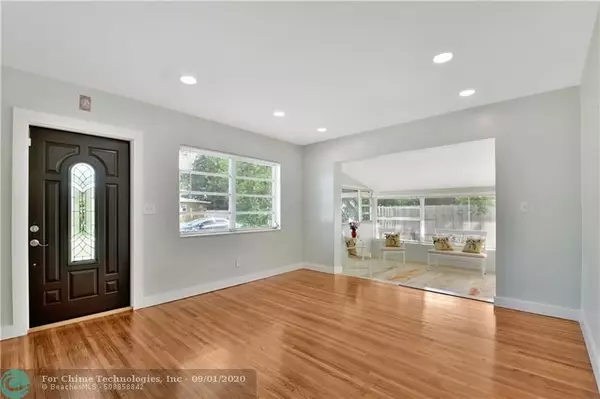$340,000
$348,000
2.3%For more information regarding the value of a property, please contact us for a free consultation.
4 Beds
2 Baths
1,436 SqFt
SOLD DATE : 10/05/2020
Key Details
Sold Price $340,000
Property Type Single Family Home
Sub Type Single
Listing Status Sold
Purchase Type For Sale
Square Footage 1,436 sqft
Price per Sqft $236
Subdivision Hollywood Heights Estates
MLS Listing ID F10246302
Sold Date 10/05/20
Style No Pool/No Water
Bedrooms 4
Full Baths 2
Construction Status Resale
HOA Y/N No
Year Built 1957
Annual Tax Amount $3,912
Tax Year 2019
Property Description
This impeccable and spectacular CBS construction true Florida ranch-style home is newly renovated; what sets it apart is its stunning real hardwood floors, a new roof, completely re-designed and renovated kitchen with wood cabinetry, new stainless steel appliances, new style porcelain backslash, quartz counter top and more!
Delight in the perfect vacation destination residence while living just a couple of miles away from entertainment, such as casinos, the Hard Rock Café, and not to mention the most beautiful beaches: Hollywood, Hallandale, Dania Miami Beach, and Sunny Isles. This polished diamond nestled in HOLLYWOOD HEIGHT ESTATES is located in the proximity of the international airports and two of the most convenient highways in South Florida .NO HOA.
Location
State FL
County Broward County
Area Hollywood Central (3070-3100)
Zoning RES
Rooms
Bedroom Description At Least 1 Bedroom Ground Level
Other Rooms Florida Room, Utility Room/Laundry
Dining Room Dining/Living Room, Other
Interior
Interior Features First Floor Entry, Pantry, Split Bedroom
Heating Central Heat, Electric Heat
Cooling Ceiling Fans, Central Cooling, Electric Cooling
Flooring Tile Floors, Wood Floors
Equipment Dishwasher, Dryer, Electric Range, Electric Water Heater, Icemaker, Microwave, Owned Burglar Alarm, Refrigerator, Self Cleaning Oven, Smoke Detector, Washer
Furnishings Unfurnished
Exterior
Exterior Feature Exterior Lighting, Fence, Patio, Room For Pool
Waterfront No
Water Access N
View None
Roof Type Comp Shingle Roof
Private Pool No
Building
Lot Description Less Than 1/4 Acre Lot
Foundation Cbs Construction
Sewer Septic Tank
Water Municipal Water
Construction Status Resale
Schools
Elementary Schools Orange Brook
Middle Schools Apollo
High Schools Mcarthur
Others
Pets Allowed Yes
Senior Community No HOPA
Restrictions Ok To Lease
Acceptable Financing Cash, Conventional, FHA, VA
Membership Fee Required No
Listing Terms Cash, Conventional, FHA, VA
Special Listing Condition As Is
Pets Description No Aggressive Breeds
Read Less Info
Want to know what your home might be worth? Contact us for a FREE valuation!

Our team is ready to help you sell your home for the highest possible price ASAP

Bought with Golden Tower Realty Group LLC
Get More Information







