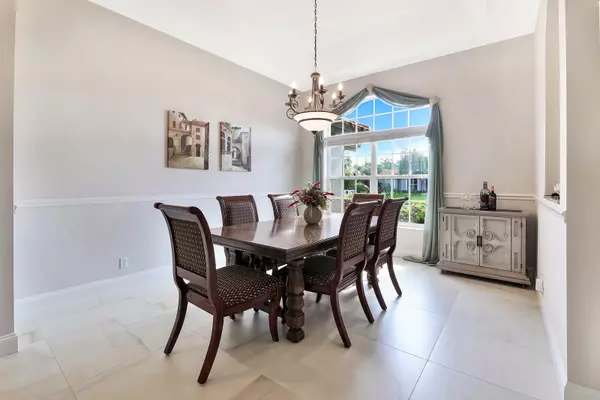Bought with Related ISG International Realty
$600,000
$599,000
0.2%For more information regarding the value of a property, please contact us for a free consultation.
4 Beds
2.1 Baths
2,531 SqFt
SOLD DATE : 10/19/2020
Key Details
Sold Price $600,000
Property Type Single Family Home
Sub Type Single Family Detached
Listing Status Sold
Purchase Type For Sale
Square Footage 2,531 sqft
Price per Sqft $237
Subdivision Mission Bay Tr A
MLS Listing ID RX-10653965
Sold Date 10/19/20
Style < 4 Floors,Ranch
Bedrooms 4
Full Baths 2
Half Baths 1
Construction Status Resale
HOA Fees $194/mo
HOA Y/N Yes
Abv Grd Liv Area 4
Year Built 1993
Annual Tax Amount $5,178
Tax Year 2020
Lot Size 10,125 Sqft
Property Description
Here's the Mission Bay home you've been waiting for in an A rated school zone! Beautiful 4 bed/2.5 bath pool home located in the exclusive estate section of Cordova Estates. Gorgeous kitchen with large granite center island and induction cooktop, custom Thomasville cherry cabinets with pull outs and convection oven, open to the dining area and family room. Impeccably newly renovated master bathroom with open tiled shower, separate dual vanities and large walk in closet. The living areas have new 30'' Italian porcelain tile that compliment the voluminous space and cathedral ceilings. Includes Smart Home technology, video surveillance system with 7 exterior cameras, Honeywell Lyric home alarm with electronic front door lock, intelligent thermostat, and automated lighting. New roof and
Location
State FL
County Palm Beach
Area 4860
Zoning RTS
Rooms
Other Rooms Family, Laundry-Inside, Attic
Master Bath Separate Tub, Mstr Bdrm - Sitting, Dual Sinks
Interior
Interior Features Ctdrl/Vault Ceilings, Laundry Tub, French Door, Kitchen Island, Volume Ceiling, Walk-in Closet, Pantry, Split Bedroom
Heating Central
Cooling Ceiling Fan, Central
Flooring Carpet, Laminate, Ceramic Tile
Furnishings Unfurnished
Exterior
Exterior Feature Covered Patio, Auto Sprinkler, Screened Patio
Garage Garage - Attached, Driveway, 2+ Spaces
Garage Spaces 2.0
Pool Inground, Concrete, Child Gate, Screened
Utilities Available Electric, Public Sewer, Cable, Public Water
Amenities Available Pool, Soccer Field, Playground, Internet Included, Spa-Hot Tub, Sauna, Game Room, Community Room, Basketball, Clubhouse, Bike - Jog, Tennis
Waterfront No
Waterfront Description None
View Pool
Roof Type Concrete Tile
Parking Type Garage - Attached, Driveway, 2+ Spaces
Exposure East
Private Pool Yes
Building
Lot Description < 1/4 Acre, West of US-1, Public Road, Sidewalks
Story 1.00
Foundation CBS
Construction Status Resale
Others
Pets Allowed Yes
HOA Fee Include 194.00
Senior Community No Hopa
Restrictions Buyer Approval,Lease OK,Tenant Approval
Security Features Motion Detector,Security Patrol,TV Camera,Security Sys-Owned,Burglar Alarm
Acceptable Financing Cash, FHA, Conventional
Membership Fee Required No
Listing Terms Cash, FHA, Conventional
Financing Cash,FHA,Conventional
Read Less Info
Want to know what your home might be worth? Contact us for a FREE valuation!

Our team is ready to help you sell your home for the highest possible price ASAP
Get More Information







