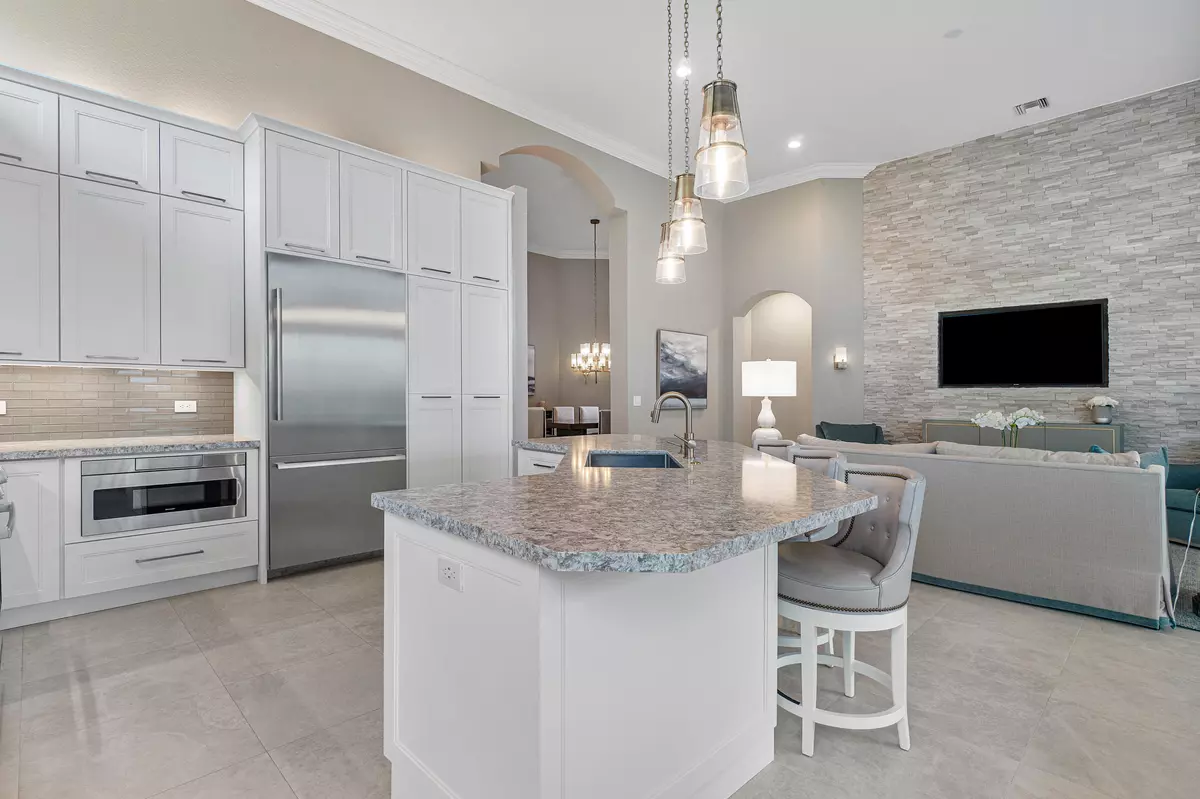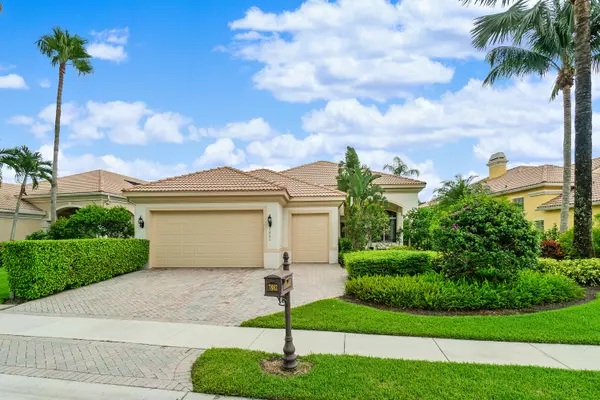Bought with Leibowitz Realty Group, Inc/IBIS
$580,000
$618,000
6.1%For more information regarding the value of a property, please contact us for a free consultation.
3 Beds
3 Baths
2,798 SqFt
SOLD DATE : 10/22/2020
Key Details
Sold Price $580,000
Property Type Single Family Home
Sub Type Single Family Detached
Listing Status Sold
Purchase Type For Sale
Square Footage 2,798 sqft
Price per Sqft $207
Subdivision Ibis Golf And Country Club 16
MLS Listing ID RX-10648620
Sold Date 10/22/20
Bedrooms 3
Full Baths 3
Construction Status Resale
Membership Fee $50,000
HOA Fees $573/mo
HOA Y/N Yes
Abv Grd Liv Area 25
Year Built 2000
Annual Tax Amount $7,805
Tax Year 2020
Lot Size 10,141 Sqft
Property Description
BEAUTIFULLY RENOVATED HOME ON A SPECTACULAR LOT W A GREAT VIEW/ POOL! Located in Sandhill Trace. This 3/BR 3/ Full BATH, PLUS DEN is a one of a kind home. This home is owned & renovated by one of the top decorators from the DC area. New 24x24 gorgeous porcelain tile throughout main living area. Kitchen has beautiful white doubled stacked cabinets w quartz countertops & stunning glass backsplash. Upper & under cabinet lighting. UPGRADED STAINLESS STEEL APPLIANCES w a Thermador Refrigerator, Bosch Gas Range & Sharp Microwave Drawer. NEW Custom Hunter Douglas Shades. New Impact glass front doors. Front loader LG washer & dryer. Master bathroom is a LUXURY OASIS w custom cabinets, quartz countertops, frameless glass shower, modern free standing tub! 2 new 2019 AC Units, New Hot Water Heater!
Location
State FL
County Palm Beach
Area 5540
Zoning RPD(ci
Rooms
Other Rooms Den/Office, Laundry-Inside
Master Bath Dual Sinks, Mstr Bdrm - Ground, Separate Shower, Separate Tub
Interior
Interior Features Custom Mirror, Foyer, French Door, Kitchen Island, Laundry Tub, Pantry, Split Bedroom, Volume Ceiling, Walk-in Closet
Heating Central, Electric
Cooling Central, Electric
Flooring Carpet, Marble, Tile
Furnishings Unfurnished
Exterior
Garage Spaces 2.5
Utilities Available Cable, Public Sewer, Public Water, Underground
Amenities Available Basketball, Bike - Jog, Bocce Ball, Business Center, Cafe/Restaurant, Clubhouse, Community Room, Dog Park, Fitness Center, Golf Course, Pickleball, Playground, Pool, Sidewalks, Street Lights, Tennis
Waterfront No
Waterfront Description None
View Golf
Roof Type S-Tile
Exposure Southwest
Private Pool Yes
Building
Lot Description < 1/4 Acre, Golf Front, Sidewalks
Story 1.00
Foundation CBS
Construction Status Resale
Others
Pets Allowed Yes
HOA Fee Include 573.00
Senior Community No Hopa
Restrictions Buyer Approval,Lease OK w/Restrict,No Lease 1st Year,Tenant Approval
Security Features Gate - Manned,Security Sys-Owned
Acceptable Financing Cash, Conventional
Membership Fee Required Yes
Listing Terms Cash, Conventional
Financing Cash,Conventional
Read Less Info
Want to know what your home might be worth? Contact us for a FREE valuation!

Our team is ready to help you sell your home for the highest possible price ASAP
Get More Information







