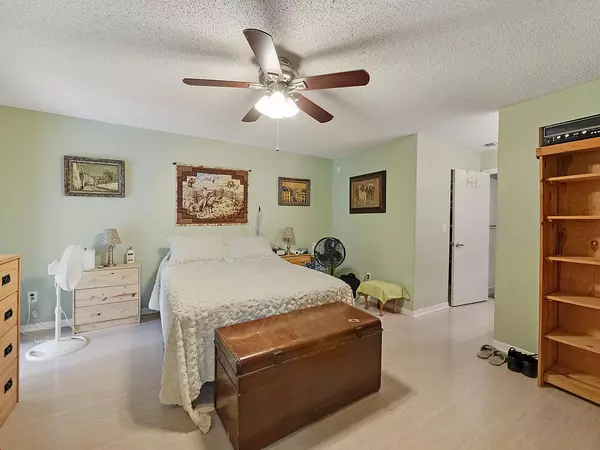Bought with Keller Williams Realty Services
$285,000
$275,000
3.6%For more information regarding the value of a property, please contact us for a free consultation.
3 Beds
2 Baths
1,346 SqFt
SOLD DATE : 10/28/2020
Key Details
Sold Price $285,000
Property Type Single Family Home
Sub Type Single Family Detached
Listing Status Sold
Purchase Type For Sale
Square Footage 1,346 sqft
Price per Sqft $211
Subdivision Boynton Lakes 6
MLS Listing ID RX-10658491
Sold Date 10/28/20
Style Ranch
Bedrooms 3
Full Baths 2
Construction Status Resale
HOA Fees $125/mo
HOA Y/N Yes
Abv Grd Liv Area 13
Year Built 1988
Annual Tax Amount $684
Tax Year 2020
Lot Size 4,500 Sqft
Property Description
Immaculate maintained with sizable air conditioned Florida Room home! Brand new roof 2020, A/C, water heater & appliances are only 5 years old. Accordion shutters through out and newer sprinkler system. Inviting open floor plan and high ceilings on main areas. Light laminate flooring in living area and tile on kitchen and bathrooms. Eat in kitchen offers bar area perfect for entertaining. Enjoy formal dinning with your guests. Spacious air conditioned Florida room can be used as a den or play room. Master offers walk in closets, private screed patio and remodeled shower. Fenced side garden adds to the charm of this beautiful home. ** 3rd bedroom converted to open floor plan for extended living area - it can be easily converted back. Call today for appointment; don't miss out!
Location
State FL
County Palm Beach
Community Boynton Lakes North
Area 4410
Zoning PUD(ci
Rooms
Other Rooms Family, Laundry-Garage, Den/Office, Florida
Master Bath Separate Shower
Interior
Interior Features Ctdrl/Vault Ceilings, Built-in Shelves, Stack Bedrooms, Walk-in Closet, Pantry
Heating Central, Electric
Cooling Electric, Central, Ceiling Fan
Flooring Tile, Laminate
Furnishings Unfurnished
Exterior
Exterior Feature Covered Patio, Auto Sprinkler, Screened Patio, Open Patio
Garage Garage - Attached, Driveway, 2+ Spaces
Garage Spaces 2.0
Community Features Sold As-Is
Utilities Available Public Water, Public Sewer
Amenities Available Pool, Fitness Trail, Picnic Area, Clubhouse, Bike - Jog, Tennis
Waterfront No
Waterfront Description None
View Other
Roof Type Comp Shingle
Present Use Sold As-Is
Parking Type Garage - Attached, Driveway, 2+ Spaces
Exposure North
Private Pool No
Building
Lot Description < 1/4 Acre, Paved Road, Public Road, Interior Lot
Story 1.00
Foundation CBS, Stucco
Construction Status Resale
Schools
Elementary Schools Freedom Shores Elementary School
Middle Schools Congress Community Middle School
High Schools Santaluces Community High
Others
Pets Allowed Yes
HOA Fee Include 125.00
Senior Community No Hopa
Restrictions Interview Required,Other,Lease OK
Acceptable Financing Cash, VA, FHA, Conventional
Membership Fee Required No
Listing Terms Cash, VA, FHA, Conventional
Financing Cash,VA,FHA,Conventional
Read Less Info
Want to know what your home might be worth? Contact us for a FREE valuation!

Our team is ready to help you sell your home for the highest possible price ASAP
Get More Information







