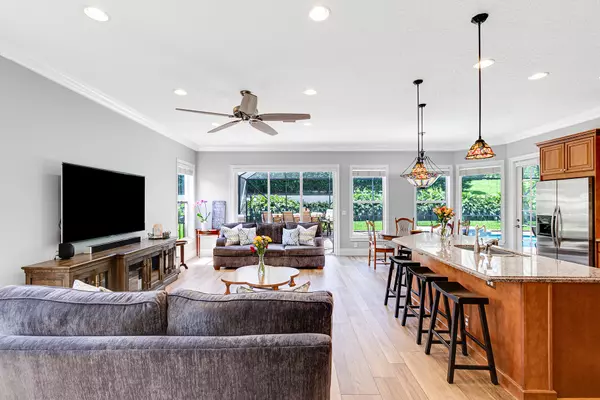Bought with EXP Realty LLC
$679,000
$739,000
8.1%For more information regarding the value of a property, please contact us for a free consultation.
6 Beds
5.1 Baths
4,076 SqFt
SOLD DATE : 11/02/2020
Key Details
Sold Price $679,000
Property Type Single Family Home
Sub Type Single Family Detached
Listing Status Sold
Purchase Type For Sale
Square Footage 4,076 sqft
Price per Sqft $166
Subdivision Versailles
MLS Listing ID RX-10633218
Sold Date 11/02/20
Style French
Bedrooms 6
Full Baths 5
Half Baths 1
Construction Status Resale
HOA Fees $411/mo
HOA Y/N Yes
Abv Grd Liv Area 18
Year Built 2003
Annual Tax Amount $7,416
Tax Year 2019
Lot Size 0.266 Acres
Property Description
A CLASS ACT !Fabulous French-inspired Luxury Estate home located in the magnificent guard gated Community of Versailles.Private house in a lush setting at the quiet end of a highly sought after street , this 2 story Equestrian Chateau boasts 6 Bedrooms and five and half baths. Immaculately maintained with Stunning Architectural details and a Floorplan suitable for Multi Generational families. A beautiful blend of modernity with original charm with numerous features that make this home a standout such as gourmet kitchen with Gas Stove,Charming Fireplace,and Outdoor Kitchen.Versailles offers state of the art amenities including Resort-style Swimming Pool,Inground Spa,Children's Pool and Playground,Fitness Center,Billiards Room,Lighted Tennis and Half Basketball Court.All this can be yours
Location
State FL
County Palm Beach
Area 5790
Zoning PUD(ci
Rooms
Other Rooms Family, Laundry-Inside
Master Bath Mstr Bdrm - Upstairs, Separate Shower, Separate Tub
Interior
Interior Features Fireplace(s), Foyer, Laundry Tub, Volume Ceiling
Heating Central
Cooling Central, Electric
Flooring Carpet, Tile
Furnishings Unfurnished
Exterior
Exterior Feature Fence, Screened Patio, Summer Kitchen
Garage 2+ Spaces, Driveway, Garage - Attached
Garage Spaces 3.0
Pool Inground, Screened
Utilities Available Cable, Electric, Gas Natural, Public Sewer, Public Water
Amenities Available Basketball, Bike - Jog, Business Center, Clubhouse, Fitness Center, Pool, Spa-Hot Tub, Street Lights, Tennis
Waterfront No
Waterfront Description None
Roof Type Barrel
Parking Type 2+ Spaces, Driveway, Garage - Attached
Exposure South
Private Pool Yes
Building
Lot Description 1/4 to 1/2 Acre
Story 2.00
Foundation CBS
Construction Status Resale
Schools
Elementary Schools Panther Run Elementary School
Middle Schools Polo Park Middle School
High Schools Palm Beach Central High School
Others
Pets Allowed Yes
HOA Fee Include 411.66
Senior Community No Hopa
Restrictions Other
Security Features Gate - Manned
Acceptable Financing Cash, Conventional, VA
Membership Fee Required No
Listing Terms Cash, Conventional, VA
Financing Cash,Conventional,VA
Pets Description No Restrictions
Read Less Info
Want to know what your home might be worth? Contact us for a FREE valuation!

Our team is ready to help you sell your home for the highest possible price ASAP
Get More Information







