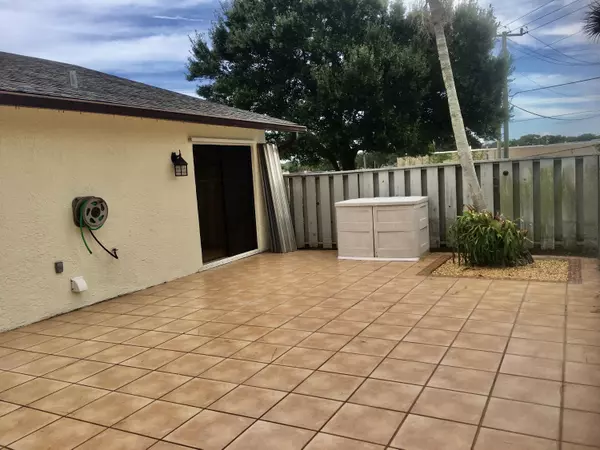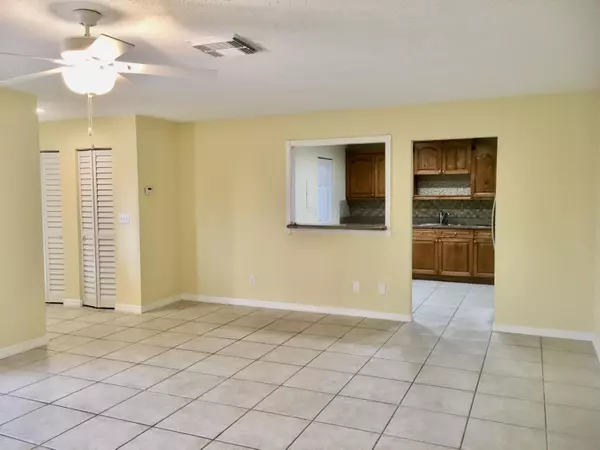Bought with Greenergy Realty, LLC
$135,900
$135,900
For more information regarding the value of a property, please contact us for a free consultation.
2 Beds
2 Baths
1,280 SqFt
SOLD DATE : 11/10/2020
Key Details
Sold Price $135,900
Property Type Single Family Home
Sub Type Villa
Listing Status Sold
Purchase Type For Sale
Square Footage 1,280 sqft
Price per Sqft $106
Subdivision Longwood Village Phase 1
MLS Listing ID RX-10655541
Sold Date 11/10/20
Style < 4 Floors,Courtyard,Quad
Bedrooms 2
Full Baths 2
Construction Status Resale
HOA Fees $180/mo
HOA Y/N Yes
Year Built 1986
Annual Tax Amount $2,412
Tax Year 2020
Lot Size 1,381 Sqft
Property Description
Great opportunity to live in central Ft. Pierce close to medical, shopping, schools and so much more. This two bedroom , two bath villa is sparkling clean , freshly painted and ready for you ! With a spacious kitchen that includes a large pantry, you'll enjoy preparing meals. Newer appliances, granite counters, and above and under counter lighting compliment this hub of the home. Bedrooms are on opposite sides of the living area providing privacy. Gather out on the patio accessible from the sliding doors of each room. This huge, privacy fenced patio creates a wonderful extension of living space and allows you to let the sunshine in your home without compromising your privacy. The particular location is private and a couple minutes walk to the pool. Low HOA fee and 2 pets permitted.
Location
State FL
County St. Lucie
Area 7080
Zoning Planne
Rooms
Other Rooms Attic, Great, Laundry-Inside
Master Bath Mstr Bdrm - Ground, Separate Shower
Interior
Interior Features Entry Lvl Lvng Area, Pantry, Split Bedroom, Walk-in Closet
Heating Central
Cooling Ceiling Fan, Central
Flooring Ceramic Tile
Furnishings Unfurnished
Exterior
Exterior Feature Fence, Open Patio, Shutters
Garage Assigned, Vehicle Restrictions
Community Features Sold As-Is
Utilities Available Public Sewer, Public Water
Amenities Available Clubhouse, Pool
Waterfront No
Waterfront Description None
View Garden
Roof Type Fiberglass
Present Use Sold As-Is
Parking Type Assigned, Vehicle Restrictions
Exposure South
Private Pool No
Building
Lot Description < 1/4 Acre
Story 1.00
Unit Features Corner
Foundation CBS
Construction Status Resale
Others
Pets Allowed Restricted
HOA Fee Include Common Areas,Insurance-Bldg,Insurance-Other,Lawn Care,Manager,Recrtnal Facility,Reserve Funds,Trash Removal
Senior Community No Hopa
Restrictions Buyer Approval,Commercial Vehicles Prohibited,No Lease First 2 Years,Tenant Approval
Acceptable Financing Cash, Conventional
Membership Fee Required No
Listing Terms Cash, Conventional
Financing Cash,Conventional
Pets Description No Aggressive Breeds
Read Less Info
Want to know what your home might be worth? Contact us for a FREE valuation!

Our team is ready to help you sell your home for the highest possible price ASAP
Get More Information







