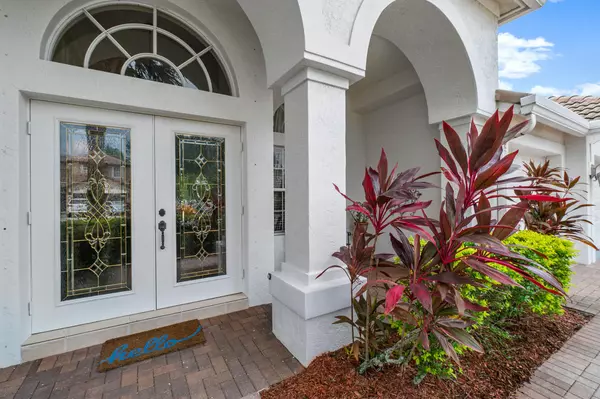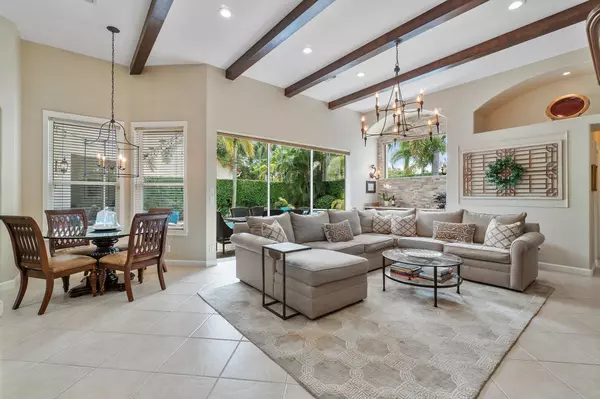Bought with Keller Williams Realty/P B
$615,000
$629,900
2.4%For more information regarding the value of a property, please contact us for a free consultation.
5 Beds
4 Baths
3,355 SqFt
SOLD DATE : 11/06/2020
Key Details
Sold Price $615,000
Property Type Single Family Home
Sub Type Single Family Detached
Listing Status Sold
Purchase Type For Sale
Square Footage 3,355 sqft
Price per Sqft $183
Subdivision Aberdeen 24, Bristol Lakes
MLS Listing ID RX-10654960
Sold Date 11/06/20
Style Multi-Level
Bedrooms 5
Full Baths 4
Construction Status Resale
HOA Fees $366/mo
HOA Y/N Yes
Abv Grd Liv Area 14
Year Built 2002
Annual Tax Amount $5,608
Tax Year 2020
Lot Size 8,753 Sqft
Property Description
This is the DREAM home you have been waiting for!! This STUNNING and immaculate 5 bedroom/4 bath pool home features an absolutely GORGEOUS custom Chef's kitchen. Well-equipped with a Jenn air cooktop induction style oven and custom hood, hardwood soft close cabinetry with under cabinet lighting, single basin sink, natural quartzite counters, marble backsplash, built-in coffee and espresso machine, microwave drawer and beautiful center cook island. Everything was thought of in this space providing plenty of extra storage with many drawers and pull-outs. Kitchen opens up to spacious living room designed with wood ceiling beams which perfectly compliment the space. The outdoor expansive deck with pool and jacuzzi is fenced in with nice private landscaping and colored lighting for pool. Master
Location
State FL
County Palm Beach
Community Bristol Lakes
Area 4590
Zoning RS
Rooms
Other Rooms Attic, Family, Laundry-Inside, Pool Bath, Storage
Master Bath Mstr Bdrm - Ground, Separate Shower, Separate Tub
Interior
Interior Features Bar, Built-in Shelves, Closet Cabinets, Entry Lvl Lvng Area, Kitchen Island, Split Bedroom, Upstairs Living Area, Walk-in Closet, Wet Bar
Heating Central, Electric
Cooling Central, Electric
Flooring Carpet, Laminate, Tile
Furnishings Furniture Negotiable,Unfurnished
Exterior
Exterior Feature Auto Sprinkler, Fence, Open Patio
Garage 2+ Spaces, Driveway, Garage - Attached
Garage Spaces 3.0
Pool Inground
Utilities Available Cable, Electric, Public Sewer, Public Water
Amenities Available Sidewalks, Street Lights
Waterfront No
Waterfront Description None
Roof Type S-Tile
Parking Type 2+ Spaces, Driveway, Garage - Attached
Exposure East
Private Pool Yes
Building
Lot Description < 1/4 Acre
Story 2.00
Foundation CBS
Construction Status Resale
Schools
Elementary Schools Crystal Lake Elementary School
Middle Schools Christa Mcauliffe Middle School
High Schools Park Vista Community High School
Others
Pets Allowed Yes
HOA Fee Include 366.00
Senior Community No Hopa
Restrictions None
Security Features Burglar Alarm,Entry Phone,Gate - Unmanned,Security Sys-Owned
Acceptable Financing Cash, Conventional
Membership Fee Required No
Listing Terms Cash, Conventional
Financing Cash,Conventional
Read Less Info
Want to know what your home might be worth? Contact us for a FREE valuation!

Our team is ready to help you sell your home for the highest possible price ASAP
Get More Information







