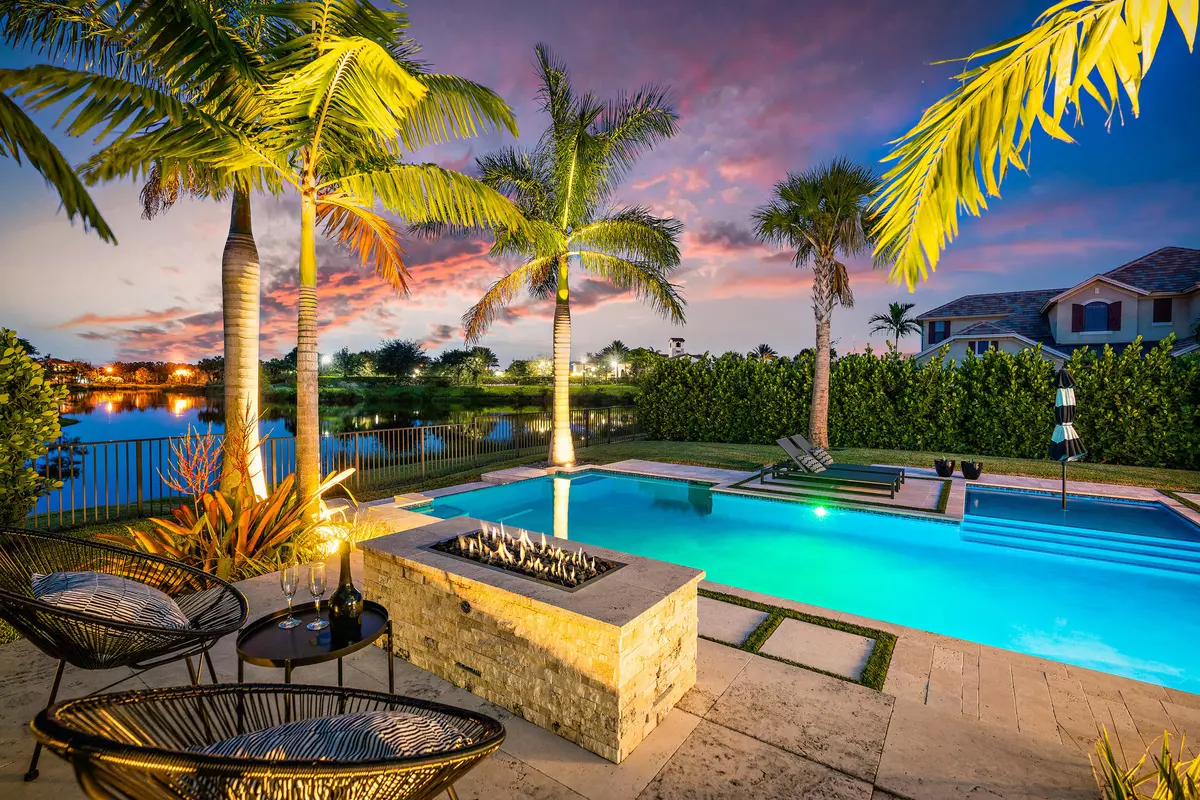Bought with United Realty Group, Inc
$1,182,500
$1,200,000
1.5%For more information regarding the value of a property, please contact us for a free consultation.
4 Beds
4 Baths
3,824 SqFt
SOLD DATE : 11/12/2020
Key Details
Sold Price $1,182,500
Property Type Single Family Home
Sub Type Single Family Detached
Listing Status Sold
Purchase Type For Sale
Square Footage 3,824 sqft
Price per Sqft $309
Subdivision Sonoma Isles
MLS Listing ID RX-10646572
Sold Date 11/12/20
Style Traditional
Bedrooms 4
Full Baths 4
Construction Status Resale
HOA Fees $483/mo
HOA Y/N Yes
Abv Grd Liv Area 31
Min Days of Lease 210
Year Built 2017
Annual Tax Amount $15,357
Tax Year 2019
Lot Size 0.335 Acres
Property Description
Calling all Marie Kondo lovers and those with exceptional yet minimalist taste -- This IMMACULATE and METICULOUSLY MAINTAINED waterfront pool home, situated in the highly-sought after Sonoma Isles of Jupiter, is the one for you!! Built in 2017 and situated on a premium waterfront lot, this spectacular 4 bedroom Stonewater model features a huge loft, PLUS an office, and will WOW you from the moment you walk in the front door! Boasting a sprawling, wide open floor plan, soaring ceilings, hurricane impact windows, captivating lake views, and a custom sparkling infinity edge pool with firepit, 206 Alcove is sure to check off every single box in your home search criteria. Step inside to be swept off your feet by the light & bright modern vibes and casual elegance of this [CLICK TO CONTINUE]
Location
State FL
County Palm Beach
Community Sonoma Isles
Area 5040
Zoning C2(cit
Rooms
Other Rooms Attic, Den/Office, Great, Laundry-Inside, Loft
Master Bath Dual Sinks, Mstr Bdrm - Ground, Separate Shower
Interior
Interior Features Closet Cabinets, Foyer, Kitchen Island, Laundry Tub, Pantry, Split Bedroom, Volume Ceiling, Walk-in Closet
Heating Central, Electric, Zoned
Cooling Central, Electric, Zoned
Flooring Carpet, Tile
Furnishings Unfurnished
Exterior
Exterior Feature Auto Sprinkler, Covered Patio, Custom Lighting, Fence, Screened Patio
Garage 2+ Spaces, Drive - Decorative, Driveway, Garage - Attached, Vehicle Restrictions
Garage Spaces 3.0
Pool Heated, Inground, Salt Chlorination
Community Features Sold As-Is
Utilities Available Cable, Electric, Public Sewer, Public Water, Underground
Amenities Available Bike - Jog, Clubhouse, Community Room, Fitness Center, Pool, Tennis
Waterfront Yes
Waterfront Description Lake
View Garden, Lake, Other, Pool
Roof Type Concrete Tile
Present Use Sold As-Is
Parking Type 2+ Spaces, Drive - Decorative, Driveway, Garage - Attached, Vehicle Restrictions
Exposure West
Private Pool Yes
Building
Lot Description 1/4 to 1/2 Acre
Story 2.00
Unit Features Corner
Foundation CBS
Construction Status Resale
Schools
Elementary Schools Jerry Thomas Elementary School
Middle Schools Independence Middle School
High Schools Jupiter High School
Others
Pets Allowed Yes
HOA Fee Include 483.00
Senior Community No Hopa
Restrictions Commercial Vehicles Prohibited
Security Features Gate - Manned,Security Sys-Leased
Acceptable Financing Cash, Conventional
Membership Fee Required No
Listing Terms Cash, Conventional
Financing Cash,Conventional
Read Less Info
Want to know what your home might be worth? Contact us for a FREE valuation!

Our team is ready to help you sell your home for the highest possible price ASAP
Get More Information







