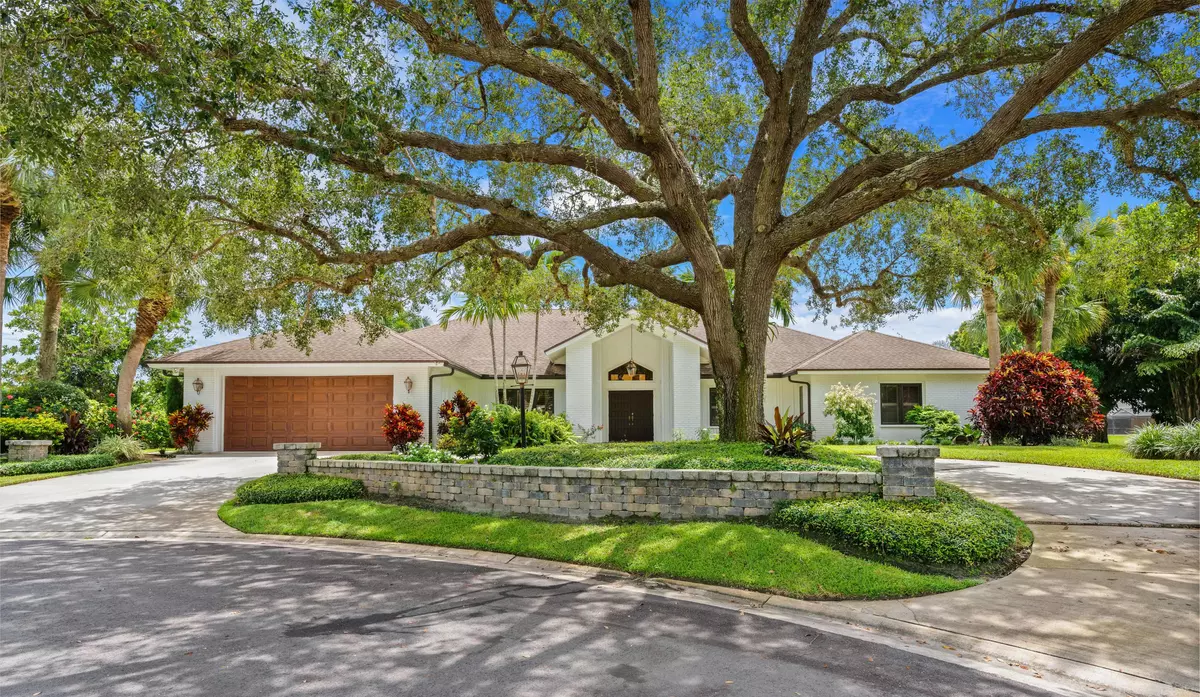Bought with Touchstone-Webb Realty Co.
$923,200
$925,000
0.2%For more information regarding the value of a property, please contact us for a free consultation.
4 Beds
4 Baths
3,556 SqFt
SOLD DATE : 11/12/2020
Key Details
Sold Price $923,200
Property Type Single Family Home
Sub Type Single Family Detached
Listing Status Sold
Purchase Type For Sale
Square Footage 3,556 sqft
Price per Sqft $259
Subdivision Whispering Trails 4
MLS Listing ID RX-10652920
Sold Date 11/12/20
Style Traditional
Bedrooms 4
Full Baths 4
Construction Status Resale
HOA Fees $125/mo
HOA Y/N Yes
Year Built 1987
Annual Tax Amount $10,216
Tax Year 2020
Lot Size 0.525 Acres
Property Description
Don't miss this beautiful 4/4 home,settled on a .53 acre lot with 220 feet of water frontage. Enjoy the peaceful but simple elegance of the BEST location. Views of the lake are visible from nearly every room. Watch the magnificent sunrises and sunsets from the Sun room or lanai The kitchen was beautifully and thoughtfully designed in 2015. Spend cozy nights enjoying a wood burning fireplace. Wood flooring. The Master Suite is outstanding and includes a 10 x 12 office/sitting area. The family sun room and the lanai are enjoyed under tongue and groove ceilings.French doors open to the lanai and pool. Many upgrades have been designed for this home. The pool, kitchen, bedrooms, lot, lake and Sunroom allows for smooth entertaining. Good location and great schools.
Location
State FL
County Palm Beach
Area 5070
Zoning RS
Rooms
Other Rooms Attic, Cabana Bath, Den/Office, Family, Laundry-Inside, Laundry-Util/Closet, Workshop
Master Bath Dual Sinks, Mstr Bdrm - Ground, Separate Shower
Interior
Interior Features Entry Lvl Lvng Area, Fireplace(s), Foyer, Kitchen Island, Laundry Tub, Pantry, Pull Down Stairs, Sky Light(s)
Heating Central
Cooling Central
Flooring Marble, Slate, Tile, Wood Floor
Furnishings Unfurnished
Exterior
Exterior Feature Auto Sprinkler, Covered Patio, Lake/Canal Sprinkler, Open Patio, Zoned Sprinkler
Garage Drive - Circular, Driveway, Garage - Attached, Vehicle Restrictions
Garage Spaces 2.0
Pool Auto Chlorinator, Gunite
Utilities Available Cable, Electric, Gas Bottle, Public Sewer, Public Water
Amenities Available Bike - Jog
Waterfront No
Waterfront Description Lake,Pond
View Lake, Pool
Roof Type Comp Shingle
Parking Type Drive - Circular, Driveway, Garage - Attached, Vehicle Restrictions
Exposure North
Private Pool Yes
Building
Lot Description 1/2 to < 1 Acre, Cul-De-Sac, Interior Lot, Paved Road
Story 1.00
Foundation Brick, Fiber Cement Siding, Frame
Construction Status Resale
Schools
Elementary Schools Limestone Creek Elementary School
Middle Schools Jupiter Middle School
High Schools Jupiter High School
Others
Pets Allowed Yes
HOA Fee Include Cable,Common Areas,Common R.E. Tax,Reserve Funds
Senior Community No Hopa
Restrictions Commercial Vehicles Prohibited,No RV
Security Features Motion Detector,Security Sys-Owned
Acceptable Financing Cash, Conventional, FHA, VA
Membership Fee Required No
Listing Terms Cash, Conventional, FHA, VA
Financing Cash,Conventional,FHA,VA
Pets Description No Restrictions
Read Less Info
Want to know what your home might be worth? Contact us for a FREE valuation!

Our team is ready to help you sell your home for the highest possible price ASAP
Get More Information







