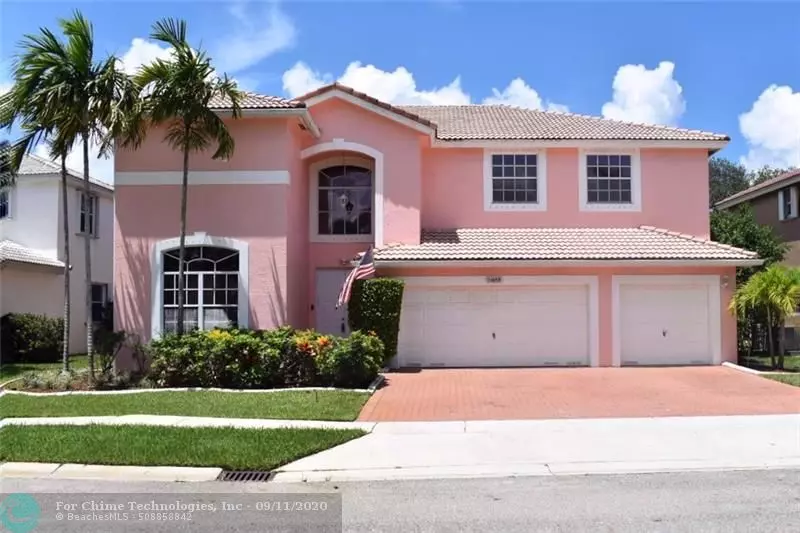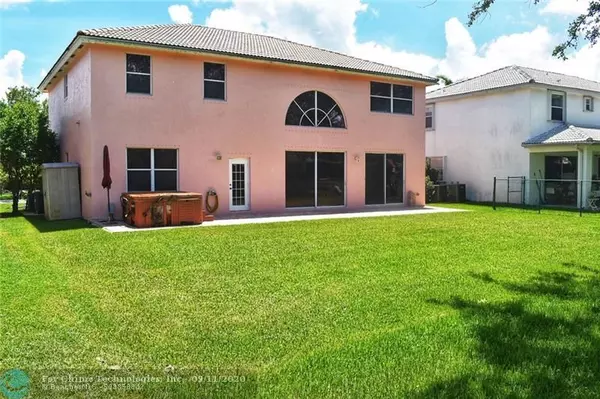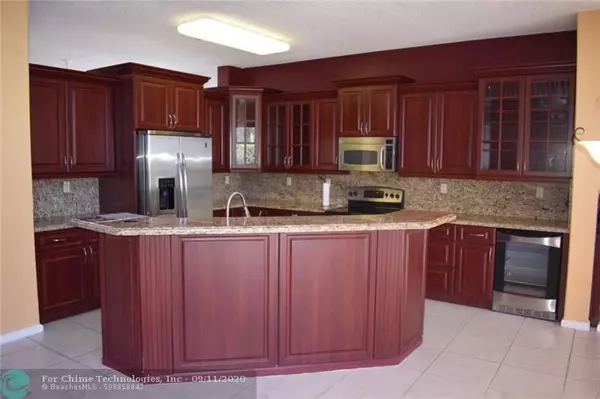$554,000
$559,000
0.9%For more information regarding the value of a property, please contact us for a free consultation.
4 Beds
3 Baths
3,109 SqFt
SOLD DATE : 11/09/2020
Key Details
Sold Price $554,000
Property Type Single Family Home
Sub Type Single
Listing Status Sold
Purchase Type For Sale
Square Footage 3,109 sqft
Price per Sqft $178
Subdivision Pembroke Shores Prcl 2 Re
MLS Listing ID F10240159
Sold Date 11/09/20
Style No Pool/No Water
Bedrooms 4
Full Baths 3
Construction Status Resale
HOA Fees $172/qua
HOA Y/N Yes
Year Built 1997
Annual Tax Amount $5,163
Tax Year 2019
Lot Size 7,343 Sqft
Property Description
2 story 3,109 sq ft under air, beautifully appointed, 4 bed, 3 bath, 3 car garage move in ready, located within sought after Sandal Cove Community of Pembroke Shores. Kitchen tastefully renovated, SS Appliance suite, granite tops, island & spacious pantry. Ground Floor updated bath also serves as a future pool bath. Upstairs loft can easily convert to 5th bedroom, gym, nursery, or office overlooking private rear yard. Large Master Suite w/private powder room, large walk in closet, & 2 reach in closets! Porcelain tile on the 1st floor with carpet & laminate wood on the 2nd floor. 2 Brand New (7/20) HVAC Units w/transferrable warranty. Back yard is open with a landscaped view & room for pool. Easy access to all the desired amenities & major highways for easy commuting. Grade “A” schools!
Location
State FL
County Broward County
Community Pembroke Shores
Area Hollywood Central West (3980;3180)
Zoning PUD
Rooms
Bedroom Description At Least 1 Bedroom Ground Level,Master Bedroom Upstairs,Sitting Area - Master Bedroom
Other Rooms Family Room, Loft, Utility Room/Laundry
Interior
Interior Features Closet Cabinetry, Pantry, Walk-In Closets
Heating Central Heat
Cooling Central Cooling
Flooring Carpeted Floors, Ceramic Floor, Laminate
Equipment Dishwasher, Disposal, Dryer, Electric Range, Microwave, Refrigerator, Washer
Exterior
Exterior Feature Patio
Garage Spaces 3.0
Waterfront No
Water Access N
View None
Roof Type Curved/S-Tile Roof
Private Pool No
Building
Lot Description Less Than 1/4 Acre Lot
Foundation Concrete Block With Brick
Sewer Municipal Sewer
Water Municipal Water
Construction Status Resale
Others
Pets Allowed No
HOA Fee Include 516
Senior Community No HOPA
Restrictions Other Restrictions
Acceptable Financing Cash, Conventional, FHA, VA
Membership Fee Required No
Listing Terms Cash, Conventional, FHA, VA
Read Less Info
Want to know what your home might be worth? Contact us for a FREE valuation!

Our team is ready to help you sell your home for the highest possible price ASAP

Bought with La Rosa Realty Grt. Ft. Lauder
Get More Information







