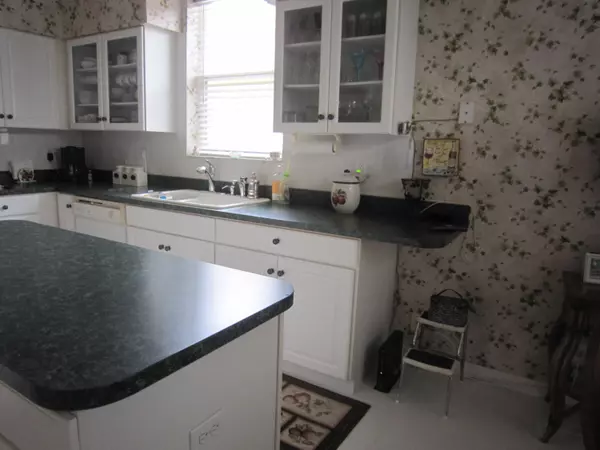Bought with Coldwell Banker Residential RE
$355,000
$359,000
1.1%For more information regarding the value of a property, please contact us for a free consultation.
3 Beds
2 Baths
2,086 SqFt
SOLD DATE : 12/07/2020
Key Details
Sold Price $355,000
Property Type Single Family Home
Sub Type Single Family Detached
Listing Status Sold
Purchase Type For Sale
Square Footage 2,086 sqft
Price per Sqft $170
Subdivision Hagen Ranch Heights
MLS Listing ID RX-10664199
Sold Date 12/07/20
Style Ranch
Bedrooms 3
Full Baths 2
Construction Status Resale
HOA Fees $218/mo
HOA Y/N Yes
Abv Grd Liv Area 9
Year Built 1994
Annual Tax Amount $3,397
Tax Year 2020
Lot Size 6,502 Sqft
Property Description
A TRUE ONE OF A KIND HOME. THE CALYPSO IS THE LARGEST MODEL IN THIS GATED COMMUNITY OFFERING SPACIOUS LUXURY LIVING ON A DEAD END STREET IN THE HEART OF SOUGHT AFTER WEST DELRAY BEACH. A PERFECT DREAM HOME, ROOF IS 10YRS OLD, ELEGANT DOUBLE DOOR ENTRANCE LEADS TO A SPACIOUS OPEN FLOOR PLAN. ENJOY MANY RELAXING HOURS ON YOUR ENCLOSED PATIO UNDER AIR WITH A BUILT IN WET BAR, SPORTING A BREATHTAKING LAKEVIEW. SPLIT BEDROOM PLAN PROVIDES PLENTY OF INDIVIDUAL PRIVACY. HOME FEATURES NEW TILE THRUOUT, EIK WITH PANTRY, ISLAND, & COUNTER SPACE. YOUR MASTER SUITE WILL ACCOMODATE THE LARGEST OF BEDROOM FURNITURE. ENJOY A WALK IN CLOSET, 4 PIECE MASTER BATH, DUEL VANITIES EXTRA LINEN CLOSET. COMMUNITY HAS A LARGE HEATED OUTDOOR POOL, 3 TENNIS COURTS, CLUBHOUSE, GAME ROOM, EXERCISE ROOM. WON'T LAS
Location
State FL
County Palm Beach
Community Newport Cove
Area 4630
Zoning RS
Rooms
Other Rooms Attic, Den/Office, Family, Glass Porch, Laundry-Inside, Laundry-Util/Closet, Storage
Master Bath Dual Sinks, Mstr Bdrm - Ground, Separate Shower, Separate Tub
Interior
Interior Features Ctdrl/Vault Ceilings, Kitchen Island, Pantry, Pull Down Stairs, Split Bedroom, Volume Ceiling, Walk-in Closet, Wet Bar
Heating Central, Electric
Cooling Ceiling Fan, Central, Electric
Flooring Carpet, Tile
Furnishings Furniture Negotiable,Unfurnished
Exterior
Exterior Feature Auto Sprinkler, Zoned Sprinkler
Garage 2+ Spaces, Driveway, Garage - Attached
Garage Spaces 2.0
Community Features Sold As-Is
Utilities Available Cable, Electric, Public Sewer, Public Water
Amenities Available Clubhouse, Fitness Center, Game Room, Library, Picnic Area, Pool, Sidewalks, Street Lights, Tennis
Waterfront No
Waterfront Description None
View Garden, Lake
Roof Type Barrel
Present Use Sold As-Is
Parking Type 2+ Spaces, Driveway, Garage - Attached
Exposure South
Private Pool No
Building
Lot Description < 1/4 Acre
Story 1.00
Foundation CBS
Construction Status Resale
Others
Pets Allowed Yes
HOA Fee Include 218.00
Senior Community No Hopa
Restrictions Commercial Vehicles Prohibited,Interview Required,No Boat,No Lease 1st Year,No Truck
Security Features Entry Phone,Gate - Unmanned,Security Light
Acceptable Financing Cash, Conventional, FHA, VA
Membership Fee Required No
Listing Terms Cash, Conventional, FHA, VA
Financing Cash,Conventional,FHA,VA
Pets Description No Restrictions
Read Less Info
Want to know what your home might be worth? Contact us for a FREE valuation!

Our team is ready to help you sell your home for the highest possible price ASAP
Get More Information







