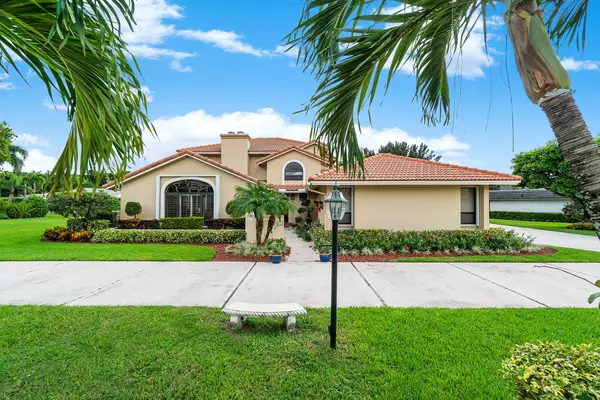Bought with Illustrated Properties
$885,000
$885,000
For more information regarding the value of a property, please contact us for a free consultation.
5 Beds
4 Baths
4,014 SqFt
SOLD DATE : 12/11/2020
Key Details
Sold Price $885,000
Property Type Single Family Home
Sub Type Single Family Detached
Listing Status Sold
Purchase Type For Sale
Square Footage 4,014 sqft
Price per Sqft $220
Subdivision Atlantis
MLS Listing ID RX-10658437
Sold Date 12/11/20
Style Mediterranean
Bedrooms 5
Full Baths 4
Construction Status Resale
HOA Y/N No
Year Built 1988
Annual Tax Amount $8,151
Tax Year 2020
Property Description
Welcome home to this family sized, completely renovated, 4,000+/- air conditioned space, 2 story residence, sited on 1/2 an acre golf course lot where you can S P R E A D - O U T. Perfectly positioned on a corner lot, the main house offers 4 full bedrooms and 3 full baths: Master bedroom sits exclusively on the 2nd level, 3 full bedrooms and 2 full baths on the main level. Upon entering, one is immediately impressed with light- filled soaring ceilings into formal living room, dining room and family rooms share a cozy dual fireplace lending an air of romance. Adding to the free flowing floor plan, classic entertainment sets abound in the cafe' style Gourmet Island kitchen with breakfast nook. Custom white cabinetry, granite counter tops, modern stainless steel appliances, built in ice
Location
State FL
County Palm Beach
Area 5700
Zoning Residential
Rooms
Other Rooms Attic, Cabana Bath, Family, Glass Porch, Laundry-Inside, Maid/In-Law, Pool Bath, Studio Bedroom
Master Bath Dual Sinks, Mstr Bdrm - Upstairs, Spa Tub & Shower
Interior
Interior Features Built-in Shelves, Fireplace(s), Foyer, French Door, Kitchen Island, Laundry Tub, Pull Down Stairs, Volume Ceiling, Walk-in Closet
Heating Central, Electric, Zoned
Cooling Central, Electric, Zoned
Flooring Tile, Wood Floor
Furnishings Unfurnished
Exterior
Exterior Feature Built-in Grill, Cabana, Fence, Open Patio, Outdoor Shower, Shutters, Zoned Sprinkler
Garage Drive - Circular, Garage - Attached
Garage Spaces 2.0
Pool Inground
Community Features Sold As-Is, Gated Community
Utilities Available Cable, Electric, Gas Natural, Public Sewer, Public Water
Amenities Available Basketball, Community Room, Picnic Area, Playground, Tennis
Waterfront No
Waterfront Description None
View Golf
Roof Type Barrel
Present Use Sold As-Is
Parking Type Drive - Circular, Garage - Attached
Exposure North
Private Pool Yes
Building
Lot Description 1/4 to 1/2 Acre
Story 2.00
Foundation CBS, Frame
Construction Status Resale
Others
Pets Allowed Yes
Senior Community No Hopa
Restrictions Commercial Vehicles Prohibited,No Boat
Acceptable Financing Cash, Conventional
Membership Fee Required No
Listing Terms Cash, Conventional
Financing Cash,Conventional
Read Less Info
Want to know what your home might be worth? Contact us for a FREE valuation!

Our team is ready to help you sell your home for the highest possible price ASAP
Get More Information







