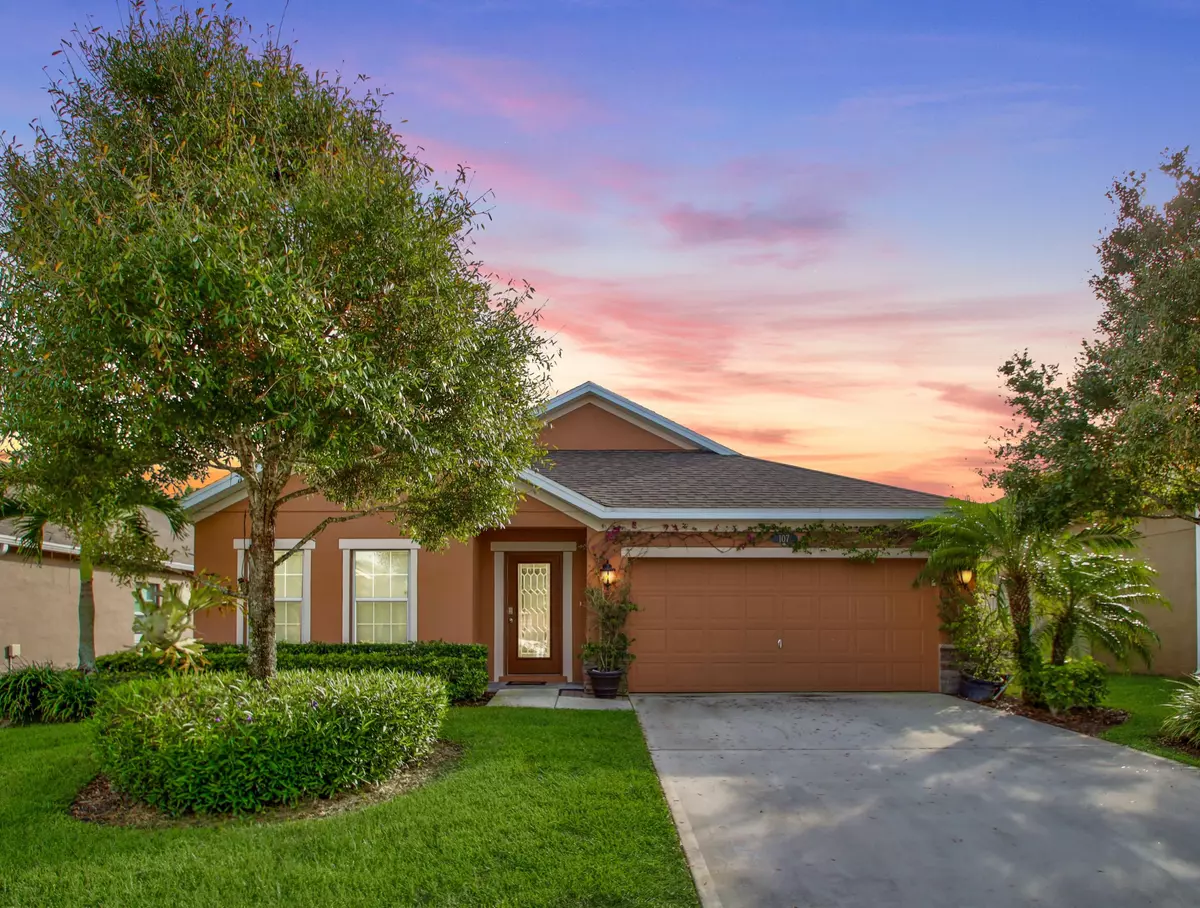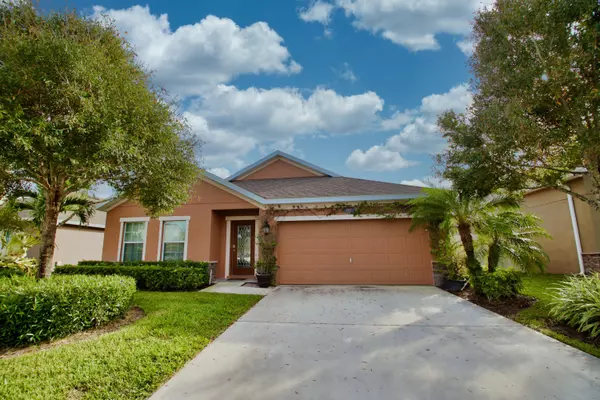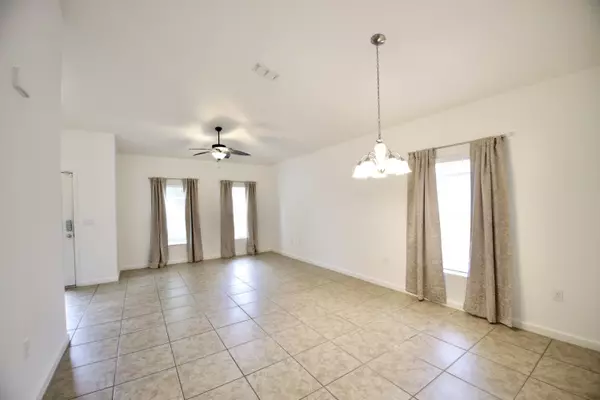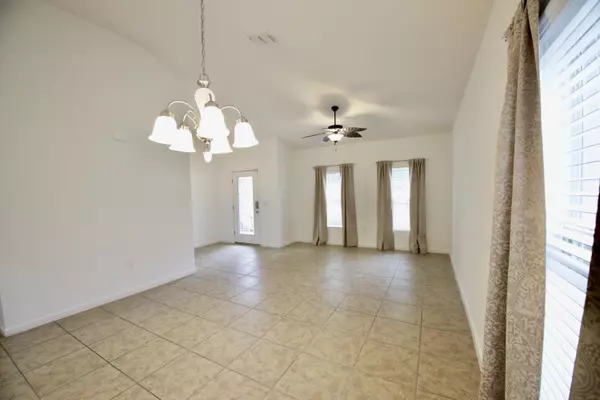Bought with Non-Member Selling Office
$238,000
$248,800
4.3%For more information regarding the value of a property, please contact us for a free consultation.
3 Beds
2 Baths
1,982 SqFt
SOLD DATE : 12/11/2020
Key Details
Sold Price $238,000
Property Type Single Family Home
Sub Type Single Family Detached
Listing Status Sold
Purchase Type For Sale
Square Footage 1,982 sqft
Price per Sqft $120
Subdivision Sebastian Crossings
MLS Listing ID RX-10652079
Sold Date 12/11/20
Style Contemporary
Bedrooms 3
Full Baths 2
Construction Status Resale
HOA Fees $126/mo
HOA Y/N Yes
Abv Grd Liv Area 51
Year Built 2013
Annual Tax Amount $1,860
Tax Year 2019
Lot Size 6,534 Sqft
Property Description
GREAT BUY!!! CBS 2013 DRHorton ''Seneca'' Model 3Bed 2Bath 2Car Garage Home with Rear Covered Porch & Impact Windows. Foyer Entry, Formal Living|Dining Combo, Eat In Kitchen with Island|Snack Bar, Family Room & Inside Laundry Room. Granite Counters, Stone Backsplash, Upgraded Appliances, Pantry, Ceiling Fans, Garage Opener with Keypad, Alarm System, Tile & NEW Carpet Floors in Guest Bedrooms. Master Suite Features a Sitting Room with Closet (Could also use for Fitness, a Nursery, Office), Double Sink Vanity, Shower, Garden Tub & Walk In Closet. Partially Fenced Backyard that backs up to Preserve. Gated Community with Lawncare. Walk to North County Park/Pools, Kayak Launch and FL RailTrail begins at Community Entrance. Close to Shopping, Dining, Schools, Medical, I95, River & Beaches...
Location
State FL
County Indian River
Community Sebastian Crossings
Area 6351 - Sebastian (Ir)
Zoning PUD-R
Rooms
Other Rooms Family, Laundry-Inside
Master Bath Dual Sinks, Separate Shower, Separate Tub
Interior
Interior Features Ctdrl/Vault Ceilings, Foyer, Pantry, Roman Tub, Walk-in Closet
Heating Central, Electric
Cooling Ceiling Fan, Central, Electric
Flooring Carpet, Tile
Furnishings Unfurnished
Exterior
Exterior Feature Auto Sprinkler, Covered Patio, Fence
Garage 2+ Spaces, Garage - Attached
Garage Spaces 2.0
Community Features Sold As-Is
Utilities Available Cable, Electric, Public Sewer, Public Water
Amenities Available Sidewalks, Street Lights
Waterfront No
Waterfront Description None
View Garden, Other
Roof Type Comp Shingle
Present Use Sold As-Is
Parking Type 2+ Spaces, Garage - Attached
Exposure North
Private Pool No
Building
Lot Description < 1/4 Acre, Paved Road, Sidewalks, West of US-1, Zero Lot
Story 1.00
Foundation Concrete
Construction Status Resale
Others
Pets Allowed Yes
HOA Fee Include 126.00
Senior Community No Hopa
Restrictions Commercial Vehicles Prohibited,Other
Security Features Gate - Unmanned,Security Sys-Owned
Acceptable Financing Cash, Conventional, FHA, VA
Membership Fee Required No
Listing Terms Cash, Conventional, FHA, VA
Financing Cash,Conventional,FHA,VA
Read Less Info
Want to know what your home might be worth? Contact us for a FREE valuation!

Our team is ready to help you sell your home for the highest possible price ASAP
Get More Information







