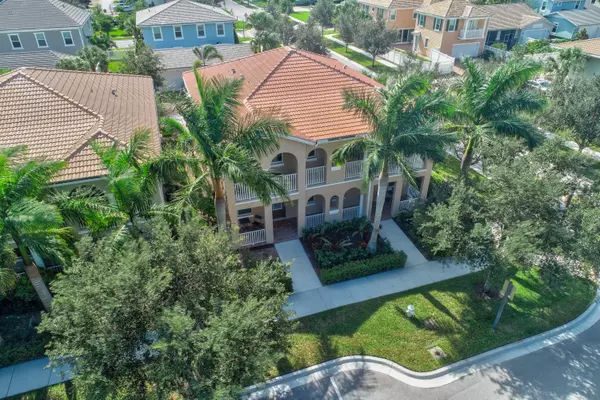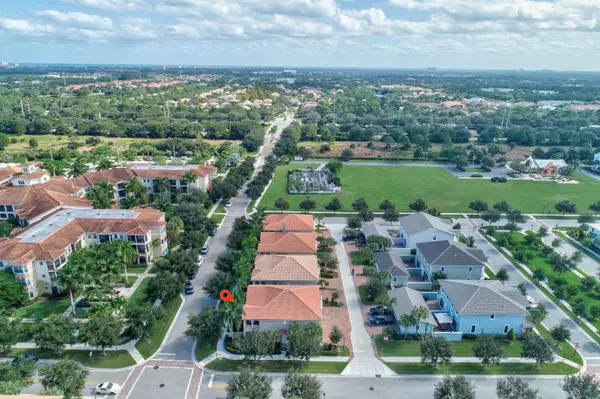Bought with Compass Florida LLC
$645,000
$645,000
For more information regarding the value of a property, please contact us for a free consultation.
4 Beds
4 Baths
3,227 SqFt
SOLD DATE : 12/14/2020
Key Details
Sold Price $645,000
Property Type Single Family Home
Sub Type Single Family Detached
Listing Status Sold
Purchase Type For Sale
Square Footage 3,227 sqft
Price per Sqft $199
Subdivision Windsor Park At Abacoa Pl No 4
MLS Listing ID RX-10669390
Sold Date 12/14/20
Style < 4 Floors,Mediterranean
Bedrooms 4
Full Baths 4
Construction Status Resale
HOA Fees $281/mo
HOA Y/N Yes
Year Built 2017
Annual Tax Amount $11,037
Tax Year 2020
Lot Size 5,240 Sqft
Property Description
[SEE 3D Walk-Through!] OPPORTUNITY AWAITS!! 1080 S Community presents an incredible opportunity to own both a commercial/retail space AND a single family residence AND a guest apartment -- all in one and all with separate entrances and dedicated spaces! This is the epitome of a work/live layout featuring a large office/business space downstairs with a dedicated entrance, a mother-in-law guest apartment downstairs with a dedicated entrance, AND a 3 bedroom, 2 bathroom single family residence on the top floor! Rent out one or more of the spaces for passive income (property could easily generate $5k/month in rental income), while working and living in one of the other spaces. The opportunities and options are truly endless with this unique property!Built in 2017 and [click for more]
Location
State FL
County Palm Beach
Community Windsor Park
Area 5100
Zoning MXD
Rooms
Other Rooms Den/Office, Family, Great, Laundry-Inside, Laundry-Util/Closet, Maid/In-Law, Recreation, Studio Bedroom
Master Bath Mstr Bdrm - Upstairs, Separate Shower, Separate Tub
Interior
Interior Features Entry Lvl Lvng Area, Fire Sprinkler, Foyer, Kitchen Island, Pantry, Second/Third Floor Concrete, Upstairs Living Area, Walk-in Closet
Heating Central, Zoned
Cooling Central, Zoned
Flooring Carpet, Tile
Furnishings Unfurnished
Exterior
Exterior Feature Auto Sprinkler, Covered Balcony, Covered Patio, Custom Lighting, Open Balcony
Garage 2+ Spaces, Driveway, Garage - Attached, Guest, Street
Garage Spaces 2.0
Utilities Available Cable, Electric, Public Sewer, Public Water
Amenities Available Bike - Jog, Clubhouse, Community Room, Dog Park, Fitness Center, Manager on Site, Park, Playground, Pool, Sidewalks, Street Lights
Waterfront No
Waterfront Description None
View City, Garden
Roof Type Barrel
Handicap Access Entry, Handicap Access, Other Bath Modification, Ramped Main Level, Roll-In Shower, Wheelchair Accessible, Wide Doorways
Parking Type 2+ Spaces, Driveway, Garage - Attached, Guest, Street
Exposure North
Private Pool No
Building
Lot Description < 1/4 Acre, Corner Lot, Paved Road, Sidewalks
Story 2.00
Unit Features Corner,Efficiency
Foundation CBS, Concrete
Construction Status Resale
Schools
Elementary Schools Lighthouse Elementary School
Middle Schools Independence Middle School
High Schools William T. Dwyer High School
Others
Pets Allowed Yes
HOA Fee Include Cable,Common Areas,Common R.E. Tax,Insurance-Other,Lawn Care,Legal/Accounting,Management Fees,Manager,Pool Service,Recrtnal Facility,Trash Removal
Senior Community No Hopa
Restrictions Commercial Vehicles Prohibited,Lease OK w/Restrict,No Boat,No RV
Security Features Burglar Alarm,Motion Detector
Acceptable Financing Cash, Conventional, FHA, VA
Membership Fee Required No
Listing Terms Cash, Conventional, FHA, VA
Financing Cash,Conventional,FHA,VA
Pets Description No Restrictions
Read Less Info
Want to know what your home might be worth? Contact us for a FREE valuation!

Our team is ready to help you sell your home for the highest possible price ASAP
Get More Information







