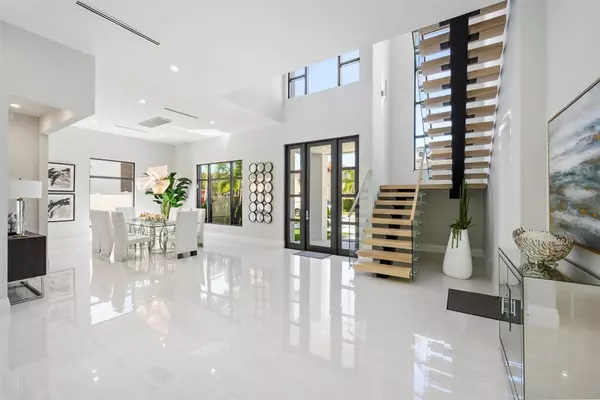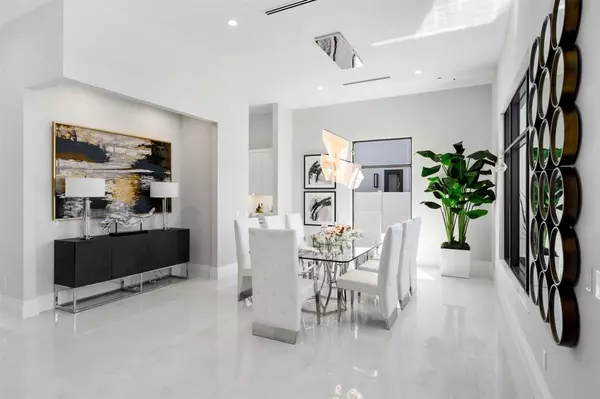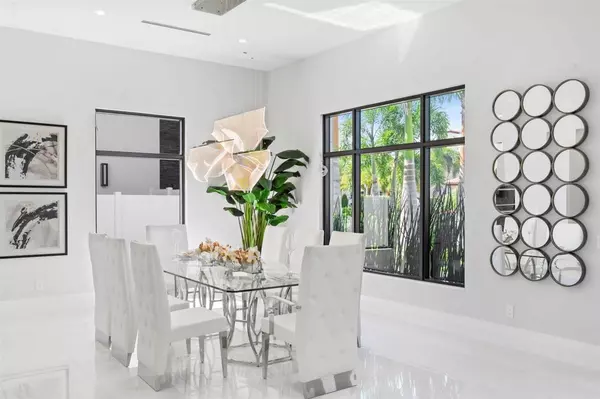Bought with Lang Realty/BR
$3,073,000
$3,279,000
6.3%For more information regarding the value of a property, please contact us for a free consultation.
5 Beds
6 Baths
4,390 SqFt
SOLD DATE : 12/22/2020
Key Details
Sold Price $3,073,000
Property Type Single Family Home
Sub Type Single Family Detached
Listing Status Sold
Purchase Type For Sale
Square Footage 4,390 sqft
Price per Sqft $700
Subdivision Boca Villas Sec B
MLS Listing ID RX-10652330
Sold Date 12/22/20
Style Contemporary
Bedrooms 5
Full Baths 6
Construction Status New Construction
HOA Y/N No
Year Built 2020
Annual Tax Amount $11,500
Tax Year 2020
Lot Size 8,959 Sqft
Property Description
This ultra-extraordinary and timeless custom home is the nicest build to hit the Boca Villas in Palm Beach County. This brand-new artful and innovative design conceived by Tundisi Enterprises can be your dream home. And it's about to be unveiled!Located in the Mizner Park area of Boca Villas. This is one of the hottest neighborhoods in Palm Beach County. It's within walking distance to The Five-Star Boca Raton Hotel and Club, with world class golf and tennis. Walk to dining, shopping and gorgeous ocean beaches. Everything you need to enjoy easy living in paradise is here. Step into the two-story foyer and be intoxicated with the beauty of this home. A transfusion of light permeates throughout. The Mono Springer staircase with black hardware and flight tread of ash wood and custom
Location
State FL
County Palm Beach
Area 4260
Zoning R1D(ci
Rooms
Other Rooms Cabana Bath
Master Bath Bidet, Dual Sinks, Mstr Bdrm - Upstairs, Separate Shower, Separate Tub
Interior
Interior Features Entry Lvl Lvng Area, Kitchen Island, Split Bedroom, Upstairs Living Area, Volume Ceiling, Walk-in Closet
Heating Central
Cooling Central
Flooring Tile, Wood Floor
Furnishings Furniture Negotiable
Exterior
Exterior Feature Auto Sprinkler, Built-in Grill, Covered Balcony, Covered Patio, Custom Lighting, Deck, Fence, Outdoor Shower, Summer Kitchen
Garage 2+ Spaces, Drive - Circular
Garage Spaces 2.0
Pool Gunite, Heated, Inground, Spa
Utilities Available Public Sewer, Public Water
Amenities Available None
Waterfront No
Waterfront Description None
Parking Type 2+ Spaces, Drive - Circular
Exposure North
Private Pool Yes
Building
Lot Description < 1/4 Acre
Story 2.00
Foundation CBS
Construction Status New Construction
Others
Pets Allowed Yes
Senior Community No Hopa
Restrictions None
Ownership No
Acceptable Financing Cash, Conventional
Membership Fee Required No
Listing Terms Cash, Conventional
Financing Cash,Conventional
Read Less Info
Want to know what your home might be worth? Contact us for a FREE valuation!

Our team is ready to help you sell your home for the highest possible price ASAP
Get More Information







