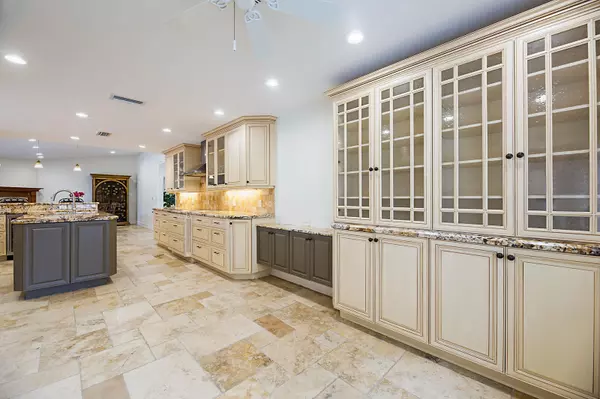Bought with Champagne & Parisi Real Estate
$1,025,000
$1,090,000
6.0%For more information regarding the value of a property, please contact us for a free consultation.
6 Beds
6 Baths
4,044 SqFt
SOLD DATE : 12/28/2020
Key Details
Sold Price $1,025,000
Property Type Single Family Home
Sub Type Single Family Detached
Listing Status Sold
Purchase Type For Sale
Square Footage 4,044 sqft
Price per Sqft $253
Subdivision Estancia West
MLS Listing ID RX-10658921
Sold Date 12/28/20
Style Traditional
Bedrooms 6
Full Baths 6
Construction Status Resale
HOA Fees $318/mo
HOA Y/N Yes
Abv Grd Liv Area 3
Year Built 1980
Annual Tax Amount $11,360
Tax Year 2020
Lot Size 0.340 Acres
Property Description
ENTERTAINERS DREAM! LOCATED IN THE DESIREABLE ESTANCIA WEST, LARGE HOME W/ NO REAR NEIGHBORS, CENTRALLY LOCATED, 24 HOUR MANNED GATED COMMUNITY WITH A-RATED SCHOOLS! 6 BEDROOMS, 6 FULL BATHROOMS INCLUDING A MOTHER IN LAWS GUEST HOUSE WITH FULL LIVING AREA, KITCHENETTE, 1 BEDROOM, 1 BATHROOM AND WALK IN CLOSET. SOUTH REAR FACING EXPOSURE MAKES THIS HOME LIGHT AND BRIGHT ALL DAY! LARGE UPDATED CHEFS KITCHEN WITH GRANITE COUNTR TOPS, THERMADOR DOUBLE OVEN, WOLF RANGE, SUB ZERO DOUBLE REFIRGERATOR AND ROOM TO ADD A SECOND KITCHEN. MASTER SUITE HAS ITS OWN PRIVATE WING INCLUDING LOUNGE AREA AND ADDITONAL BEDROOM, CHILDRENS WING HAS 3 BEDROOMS & 3 FULL BATHS (ONE IS EN-SUITE) AND MEDIA AREA. OUTDOOR ENTERTAINMENT IS LIKE BEING IN A RESORT WITH A LARGE LAGOON POOL,
Location
State FL
County Palm Beach
Community Estancia West
Area 4670
Zoning RS-SE(
Rooms
Other Rooms Attic, Cabana Bath, Den/Office, Laundry-Inside
Master Bath Dual Sinks, Mstr Bdrm - Ground
Interior
Interior Features Built-in Shelves, Ctdrl/Vault Ceilings, Decorative Fireplace, Fireplace(s), French Door, Kitchen Island, Roman Tub, Walk-in Closet
Heating Central
Cooling Ceiling Fan, Central
Flooring Marble, Vinyl Floor, Wood Floor
Furnishings Furniture Negotiable
Exterior
Exterior Feature Auto Sprinkler, Covered Patio, Custom Lighting, Fence, Open Patio, Open Porch, Shutters, Well Sprinkler
Garage 2+ Spaces, Driveway
Garage Spaces 2.0
Pool Freeform, Inground, Spa
Utilities Available Public Water
Amenities Available Basketball, Playground, Sidewalks, Street Lights, Tennis
Waterfront No
Waterfront Description None
View Pool
Roof Type Barrel
Parking Type 2+ Spaces, Driveway
Exposure North
Private Pool Yes
Building
Lot Description 1/4 to 1/2 Acre, Cul-De-Sac
Story 1.00
Foundation Concrete
Unit Floor 1
Construction Status Resale
Schools
Elementary Schools Del Prado Elementary School
Middle Schools Omni Middle School
High Schools Spanish River Community High School
Others
Pets Allowed Yes
HOA Fee Include 318.33
Senior Community No Hopa
Restrictions None
Security Features Gate - Manned
Acceptable Financing Cash, Conventional
Membership Fee Required No
Listing Terms Cash, Conventional
Financing Cash,Conventional
Read Less Info
Want to know what your home might be worth? Contact us for a FREE valuation!

Our team is ready to help you sell your home for the highest possible price ASAP
Get More Information







