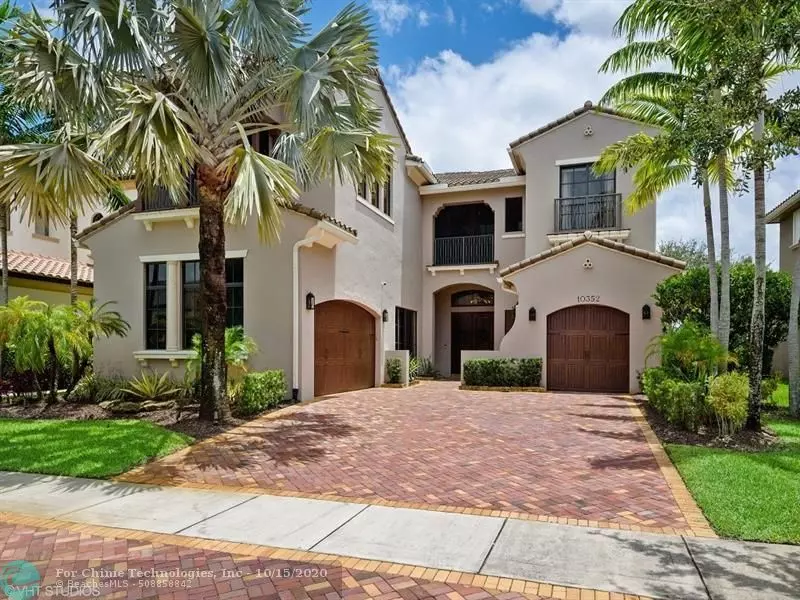$980,000
$1,100,000
10.9%For more information regarding the value of a property, please contact us for a free consultation.
5 Beds
4.5 Baths
4,890 SqFt
SOLD DATE : 12/30/2020
Key Details
Sold Price $980,000
Property Type Single Family Home
Sub Type Single
Listing Status Sold
Purchase Type For Sale
Square Footage 4,890 sqft
Price per Sqft $200
Subdivision Parkland Golf & Country C
MLS Listing ID F10235051
Sold Date 12/30/20
Style WF/Pool/No Ocean Access
Bedrooms 5
Full Baths 4
Half Baths 1
Construction Status Resale
Membership Fee $1,750
HOA Fees $696/mo
HOA Y/N Yes
Year Built 2008
Annual Tax Amount $17,917
Tax Year 2019
Lot Size 9,193 Sqft
Property Description
PRICE REDUCED!! ELEGANT & EXPANDED SANSAVINO GEM MAJESTICALLY SITUATED OVERLOOKING PG&CC's REMARKABLE GOLF COURSE. STUNNING LAKE VIEWS. DRAMATIC DOUBLE DOOR ENTRY FOYER WELCOMES YOU INTO THE FORMAL LR W/ 30FT VAULTED CEILINGS. FINELY APPOINTED KITCHEN BOASTS HIGH END APPLIANCES AND A STATE OF THE ART KINETICO WATER SOFTENING SYSTEM ADJOINING OVERSIZED FAMILY ROOM LEADING TO MAGNIFICENT POOL DECK WITH SPA. 1ST FLOOR INCLUDES FULL GUEST SUITE & SUPERLATIVE MARBLE FLOORING. SECOND FLOOR UNIQUELY REMODELED TO INCLUDE A CENTRALIZED FAMILY ROOM/LOUNGE, TRIPLE SPLIT BEDR PLAN, OVERSIZED MASTER SUITE AND SPECTACULAR VIEWS FROM A 200 SQ FT TERRACE! IMPACT WINDOWS/DOORS & MOTORIZED SUN SCREENS. GUARD GATED COMMUNITY: LUXURIOUS CLUBHOUSE W/ TENNIS, GOLF, POOL, GYM, RESTAURANT & SOCIAL ACTIVITIES!
Location
State FL
County Broward County
Community Parkland Golf & Cc
Area North Broward 441 To Everglades (3611-3642)
Zoning PRD
Rooms
Bedroom Description Master Bedroom Upstairs,Sitting Area - Master Bedroom
Other Rooms Den/Library/Office, Family Room, Great Room, Maid/In-Law Quarters, Other, Utility Room/Laundry
Dining Room Eat-In Kitchen, Formal Dining, Snack Bar/Counter
Interior
Interior Features First Floor Entry, Foyer Entry, French Doors, Pantry, Split Bedroom, Volume Ceilings, Walk-In Closets
Heating Central Heat
Cooling Central Cooling
Flooring Marble Floors, Wood Floors
Equipment Automatic Garage Door Opener, Central Vacuum, Dishwasher, Disposal, Dryer, Microwave, Purifier/Sink, Refrigerator, Washer
Exterior
Exterior Feature High Impact Doors, Open Balcony, Patio, Screened Balcony, Screened Porch
Garage Attached
Garage Spaces 3.0
Pool Below Ground Pool
Waterfront Yes
Waterfront Description Lake Front
Water Access Y
Water Access Desc Other
View Golf View, Lake
Roof Type Curved/S-Tile Roof
Private Pool No
Building
Lot Description Less Than 1/4 Acre Lot
Foundation Cbs Construction
Sewer Municipal Sewer
Water Municipal Water
Construction Status Resale
Schools
Elementary Schools Park Trails
Middle Schools Westglades
High Schools Stoneman;Dougls
Others
Pets Allowed Yes
HOA Fee Include 696
Senior Community No HOPA
Restrictions Assoc Approval Required
Acceptable Financing Cash, Conventional
Membership Fee Required Yes
Listing Terms Cash, Conventional
Special Listing Condition As Is
Pets Description Restrictions Or Possible Restrictions
Read Less Info
Want to know what your home might be worth? Contact us for a FREE valuation!

Our team is ready to help you sell your home for the highest possible price ASAP

Bought with City Real Estate Corp
Get More Information







