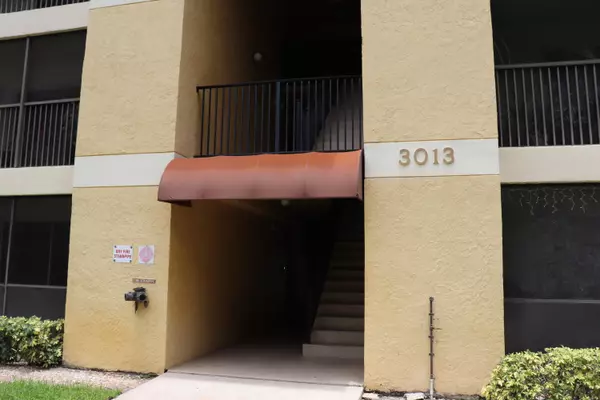Bought with South Florida Real Estate Grp
$165,000
$165,000
For more information regarding the value of a property, please contact us for a free consultation.
3 Beds
2 Baths
1,160 SqFt
SOLD DATE : 12/28/2020
Key Details
Sold Price $165,000
Property Type Condo
Sub Type Condo/Coop
Listing Status Sold
Purchase Type For Sale
Square Footage 1,160 sqft
Price per Sqft $142
Subdivision Oakland Forest Club Condo
MLS Listing ID RX-10639913
Sold Date 12/28/20
Style Patio Home
Bedrooms 3
Full Baths 2
Construction Status Resale
HOA Fees $275/mo
HOA Y/N Yes
Year Built 1987
Annual Tax Amount $2,131
Tax Year 2019
Property Description
Gorgeous First Floor, 3 bedroom 2 bath condo nestled in between lush trees, landscaping, walking trails, vast meadow and canal. This cozy condo is equipped with newer appliances (2019), including the washer and dryer! Completely tiled for easy cleaning! A pleasant patio ,with storage room, overlooking the peaceful landscaping with access from the living room and first bedroom. Master bedroom is roomy with two large windows for natural light, large walk in closet and private full bathroom. Community offers a large pool with BBQ grills and picnic tables, plenty of space for any gathering. The clubhouse has a great indoor meeting area with full kitchen and bar area. A gym filled with all you need to keep fit and buff! Community safety patrol to keep you safe and secure. The Perfect 3/2 condo!
Location
State FL
County Broward
Area 3550
Zoning Residential
Rooms
Other Rooms Laundry-Inside, Storage
Master Bath Combo Tub/Shower, Mstr Bdrm - Ground
Interior
Interior Features Bar, Built-in Shelves, Entry Lvl Lvng Area, Pantry, Stack Bedrooms, Walk-in Closet
Heating Central, Electric
Cooling Ceiling Fan, Central, Electric
Flooring Tile
Furnishings Unfurnished
Exterior
Exterior Feature Auto Sprinkler, Built-in Grill, Screened Patio
Garage 2+ Spaces, Guest, Vehicle Restrictions
Community Features Sold As-Is
Utilities Available Electric, Public Sewer, Public Water
Amenities Available Bike - Jog, Clubhouse, Community Room, Extra Storage, Fitness Center, Picnic Area, Pool, Sidewalks, Street Lights
Waterfront Yes
Waterfront Description Canal Width 81 - 120
View Garden
Roof Type Barrel
Present Use Sold As-Is
Parking Type 2+ Spaces, Guest, Vehicle Restrictions
Exposure East
Private Pool No
Building
Lot Description Corner Lot, Paved Road, Public Road, Sidewalks, Treed Lot, West of US-1
Story 3.00
Unit Features Corner,Garden Apartment
Foundation CBS
Unit Floor 101
Construction Status Resale
Others
Pets Allowed Yes
HOA Fee Include Common Areas,Insurance-Bldg,Lawn Care,Parking,Pest Control,Pool Service,Recrtnal Facility,Roof Maintenance,Security,Sewer
Senior Community No Hopa
Restrictions Buyer Approval,Commercial Vehicles Prohibited,No Boat,No Lease 1st Year,Tenant Approval
Security Features Security Patrol
Acceptable Financing Cash, Conventional, FHA, VA
Membership Fee Required No
Listing Terms Cash, Conventional, FHA, VA
Financing Cash,Conventional,FHA,VA
Pets Description Up to 2 Pets
Read Less Info
Want to know what your home might be worth? Contact us for a FREE valuation!

Our team is ready to help you sell your home for the highest possible price ASAP
Get More Information







