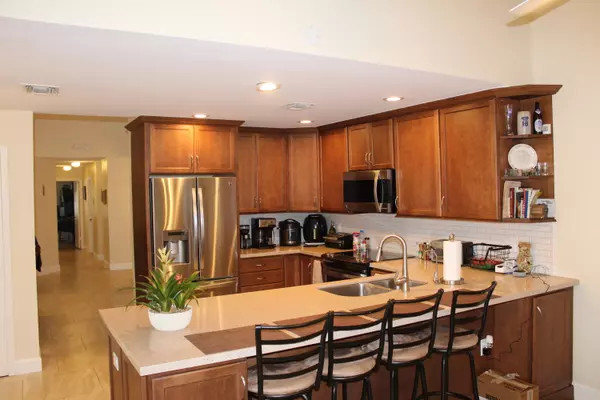Bought with Smart Property Moves LLC
$431,500
$462,000
6.6%For more information regarding the value of a property, please contact us for a free consultation.
3 Beds
2 Baths
1,927 SqFt
SOLD DATE : 12/31/2020
Key Details
Sold Price $431,500
Property Type Single Family Home
Sub Type Single Family Detached
Listing Status Sold
Purchase Type For Sale
Square Footage 1,927 sqft
Price per Sqft $223
Subdivision Laguna At Mission Bay
MLS Listing ID RX-10672445
Sold Date 12/31/20
Bedrooms 3
Full Baths 2
Construction Status Resale
HOA Fees $323/mo
HOA Y/N Yes
Abv Grd Liv Area 4
Year Built 1987
Annual Tax Amount $4,604
Tax Year 2020
Property Description
Enjoy the good life in Boca Raton. Recently renovated 3 bedroom/2 bath. Tastefully done with tile throughout. Great for entertaining with a split floor plan. Screened in patio connects through 3 rooms. Recently installed solar panels cut the electric bill drastically. 2019 AC unit, tankless water heater, reverse osmosis water filter. This unit is turn key in an amazing development. Highly rated Boca Prep International School and Christy Everett Tennis Training Academy is within walking distance. Unit is all one level, great for mobility, no steps. Shops and restaurants around the block. Short distance to the entrance of the tnpk.
Location
State FL
County Palm Beach
Area 4870
Zoning RES
Rooms
Other Rooms Family, Laundry-Inside, Laundry-Util/Closet
Master Bath Dual Sinks, Separate Shower, Separate Tub
Interior
Interior Features Ctdrl/Vault Ceilings, Entry Lvl Lvng Area, Pantry, Split Bedroom, Walk-in Closet
Heating Central, Electric
Cooling Ceiling Fan, Central, Electric
Flooring Tile
Furnishings Unfurnished
Exterior
Exterior Feature Auto Sprinkler, Fence, Screened Patio
Garage Driveway, Garage - Attached
Garage Spaces 2.0
Utilities Available Cable, Electric, Public Sewer, Public Water, Water Available
Amenities Available Clubhouse, Community Room, Tennis
Waterfront No
Waterfront Description None
View Garden
Roof Type Barrel
Parking Type Driveway, Garage - Attached
Exposure South
Private Pool No
Building
Lot Description West of US-1
Story 1.00
Foundation CBS, Stucco
Construction Status Resale
Others
Pets Allowed Yes
HOA Fee Include 323.00
Senior Community No Hopa
Restrictions Commercial Vehicles Prohibited
Acceptable Financing Cash, Conventional, FHA, VA
Membership Fee Required No
Listing Terms Cash, Conventional, FHA, VA
Financing Cash,Conventional,FHA,VA
Read Less Info
Want to know what your home might be worth? Contact us for a FREE valuation!

Our team is ready to help you sell your home for the highest possible price ASAP
Get More Information







