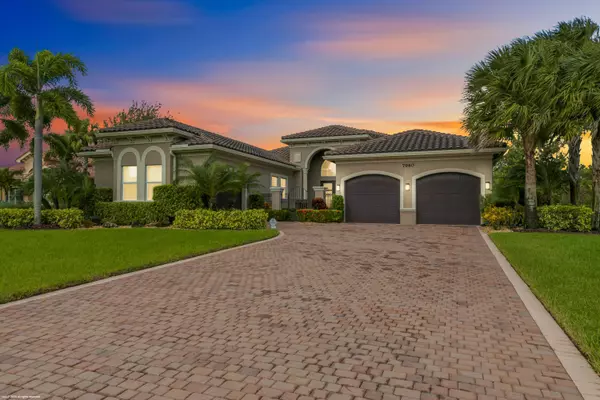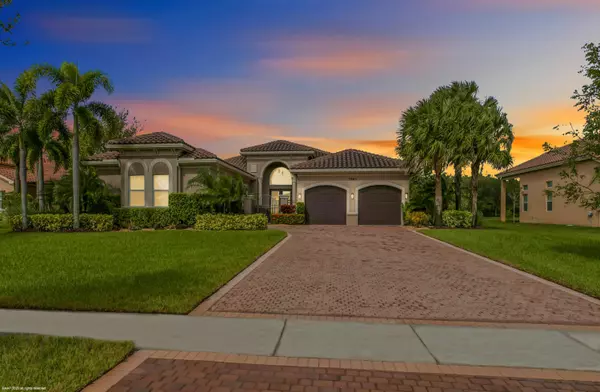Bought with RE/MAX Properties
$912,000
$919,900
0.9%For more information regarding the value of a property, please contact us for a free consultation.
4 Beds
4.1 Baths
3,397 SqFt
SOLD DATE : 01/07/2021
Key Details
Sold Price $912,000
Property Type Single Family Home
Sub Type Single Family Detached
Listing Status Sold
Purchase Type For Sale
Square Footage 3,397 sqft
Price per Sqft $268
Subdivision Bayhill Estates
MLS Listing ID RX-10671222
Sold Date 01/07/21
Style Mediterranean
Bedrooms 4
Full Baths 4
Half Baths 1
Construction Status Resale
HOA Fees $265/mo
HOA Y/N Yes
Abv Grd Liv Area 25
Year Built 2013
Annual Tax Amount $12,104
Tax Year 2020
Lot Size 0.624 Acres
Property Description
This Exquisitely Designed Magnolia Model is what you have been waiting for. Your opportunity to have 4 large bedrooms all with their own en suite & walk in closets. The owner has pulled out all the stops for decorating. You would have nothing to do or upgrade purchasing this home. Formal Dining Room, Eat in kitchen, Large Family/Great Room with views of your private fenced back yard and salt water pool. There is a 3 Car attached garage too. The list of additions that these owners have done start with the Impact Custom Front Doors just recently installed. All Custom LED landscape lighting both front and back, plantation shutters on all common area windows, remote control blinds on sliding glass doors, wireless alarm access for whole house wired system and SO MUCH MORE. CALL FOR DETAILS
Location
State FL
County Palm Beach
Community Bay Hill Estates
Area 5540
Zoning RE
Rooms
Other Rooms Attic, Great, Laundry-Inside, Laundry-Util/Closet, Storage
Master Bath Dual Sinks, Mstr Bdrm - Ground, Separate Shower, Separate Tub, Whirlpool Spa
Interior
Interior Features Bar, Built-in Shelves, Closet Cabinets, Entry Lvl Lvng Area, Foyer, Laundry Tub, Split Bedroom, Volume Ceiling, Walk-in Closet
Heating Central
Cooling Ceiling Fan, Central
Flooring Carpet, Tile
Furnishings Unfurnished
Exterior
Exterior Feature Auto Sprinkler, Covered Patio, Fence, Fruit Tree(s), Outdoor Shower
Garage 2+ Spaces, Driveway, Garage - Attached
Garage Spaces 3.0
Pool Child Gate, Inground, Salt Chlorination
Community Features Sold As-Is, Survey
Utilities Available Cable, Electric, Public Sewer, Public Water
Amenities Available Bike - Jog, Golf Course, Sidewalks, Tennis
Waterfront No
Waterfront Description Interior Canal
View Canal, Garden, Pool
Roof Type Barrel
Present Use Sold As-Is,Survey
Parking Type 2+ Spaces, Driveway, Garage - Attached
Exposure South
Private Pool Yes
Building
Lot Description 1/2 to < 1 Acre
Story 1.00
Foundation CBS
Construction Status Resale
Schools
Elementary Schools Pierce Hammock Elementary School
Middle Schools Western Pines Community Middle
High Schools Seminole Ridge Community High School
Others
Pets Allowed Yes
HOA Fee Include 265.00
Senior Community No Hopa
Restrictions Lease OK w/Restrict
Security Features Gate - Manned
Acceptable Financing Cash, Conventional
Membership Fee Required No
Listing Terms Cash, Conventional
Financing Cash,Conventional
Read Less Info
Want to know what your home might be worth? Contact us for a FREE valuation!

Our team is ready to help you sell your home for the highest possible price ASAP
Get More Information







