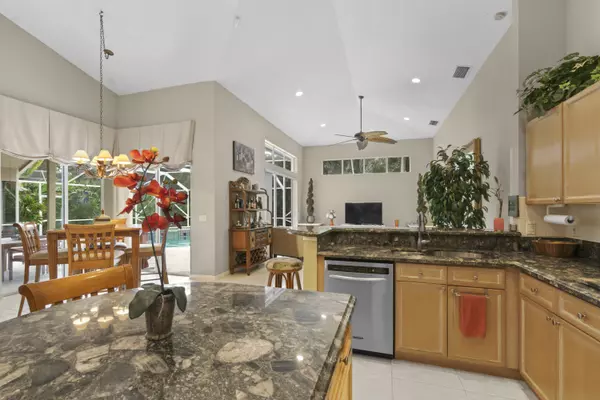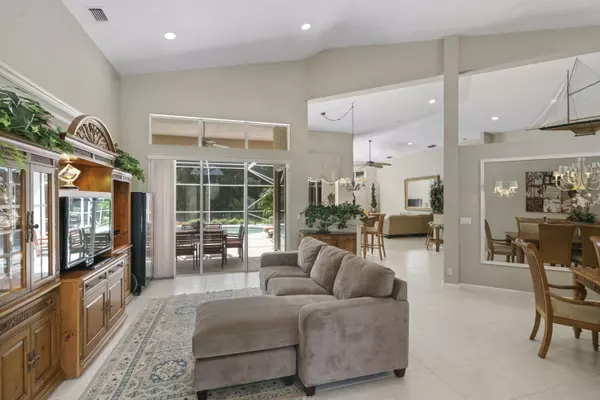Bought with Keller Williams Realty Jupiter
$685,000
$750,000
8.7%For more information regarding the value of a property, please contact us for a free consultation.
3 Beds
3 Baths
2,723 SqFt
SOLD DATE : 01/08/2021
Key Details
Sold Price $685,000
Property Type Single Family Home
Sub Type Single Family Detached
Listing Status Sold
Purchase Type For Sale
Square Footage 2,723 sqft
Price per Sqft $251
Subdivision The Moorings - Jupiter River Estates
MLS Listing ID RX-10666530
Sold Date 01/08/21
Style < 4 Floors,Key West
Bedrooms 3
Full Baths 3
Construction Status Resale
HOA Fees $35/mo
HOA Y/N Yes
Abv Grd Liv Area 31
Year Built 1995
Annual Tax Amount $7,404
Tax Year 2020
Lot Size 0.316 Acres
Property Description
Enjoy a luxurious Jupiter lifestyle in this wide-open floor plan with up to 15 ft. souring cathedral ceilings. 3BR, 3BA, OFFICE, LR, FR, DR, Nook. LOW Martin County Tax & Insurance & HOA fees, NEW 2018: standing seam metal roof; (2) A/C units; hardwood flooring. NEW 2019: 3 vehicle wide paver driveway; GE microwave & GE stove; landscaping; landscape lighting; irrigation system; fence/gate; garage opener motor; pool pump; pool timer; pool salt generation system. NEW 2020: Re-grouted pool tiles; stained pool deck; light fixtures, faucets, hardware & paint in cabana bath & guest bath; interior and exterior doorknobs and locks; master bathroom totally renovated with white cabinets, quartz countertops, designer faucets, exquisite lighting; Garage floor was epoxy paint & walls painted white.
Location
State FL
County Martin
Community Moorings Of Jupiter
Area 5070
Zoning R-1A Residentia
Rooms
Other Rooms Attic, Cabana Bath, Den/Office, Great, Laundry-Inside, Maid/In-Law, Pool Bath, Storage
Master Bath 2 Master Suites, Dual Sinks, Mstr Bdrm - Ground, Separate Shower, Separate Tub
Interior
Interior Features Bar, Ctdrl/Vault Ceilings, Entry Lvl Lvng Area, Foyer, Kitchen Island, Laundry Tub, Pull Down Stairs, Split Bedroom, Volume Ceiling, Walk-in Closet
Heating Central, Electric
Cooling Ceiling Fan, Central, Zoned
Flooring Ceramic Tile, Wood Floor
Furnishings Furniture Negotiable,Unfurnished
Exterior
Exterior Feature Auto Sprinkler, Covered Patio, Custom Lighting, Fence, Fruit Tree(s), Open Porch, Screened Patio, Zoned Sprinkler
Garage 2+ Spaces, Driveway, Garage - Attached, RV/Boat
Garage Spaces 2.0
Pool Child Gate, Equipment Included, Heated, Inground, Salt Chlorination, Screened, Spa
Community Features Disclosure
Utilities Available Cable, Electric, Gas Bottle, Public Sewer, Public Water, Water Available
Amenities Available Sidewalks, Tennis
Waterfront No
Waterfront Description None
View Garden, Pool
Roof Type Metal
Present Use Disclosure
Handicap Access Door Levers, Handicap Access, Level, Roll-In Shower, Wheelchair Accessible, Wide Doorways, Wide Hallways
Parking Type 2+ Spaces, Driveway, Garage - Attached, RV/Boat
Exposure North
Private Pool Yes
Building
Lot Description 1/4 to 1/2 Acre, Interior Lot, Paved Road, Public Road, Sidewalks, West of US-1
Story 1.00
Foundation CBS, Stucco
Unit Floor 1
Construction Status Resale
Schools
Elementary Schools Jupiter Elementary School
Middle Schools Jupiter Middle School
High Schools Jupiter High School
Others
Pets Allowed Yes
HOA Fee Include 35.00
Senior Community No Hopa
Restrictions Buyer Approval,Commercial Vehicles Prohibited,Lease OK w/Restrict,No RV,Tenant Approval
Security Features Burglar Alarm,Motion Detector,Security Light,Security Sys-Owned
Acceptable Financing Cash, Conventional, Exchange, Seller Financing, VA
Membership Fee Required No
Listing Terms Cash, Conventional, Exchange, Seller Financing, VA
Financing Cash,Conventional,Exchange,Seller Financing,VA
Pets Description No Restrictions
Read Less Info
Want to know what your home might be worth? Contact us for a FREE valuation!

Our team is ready to help you sell your home for the highest possible price ASAP
Get More Information







