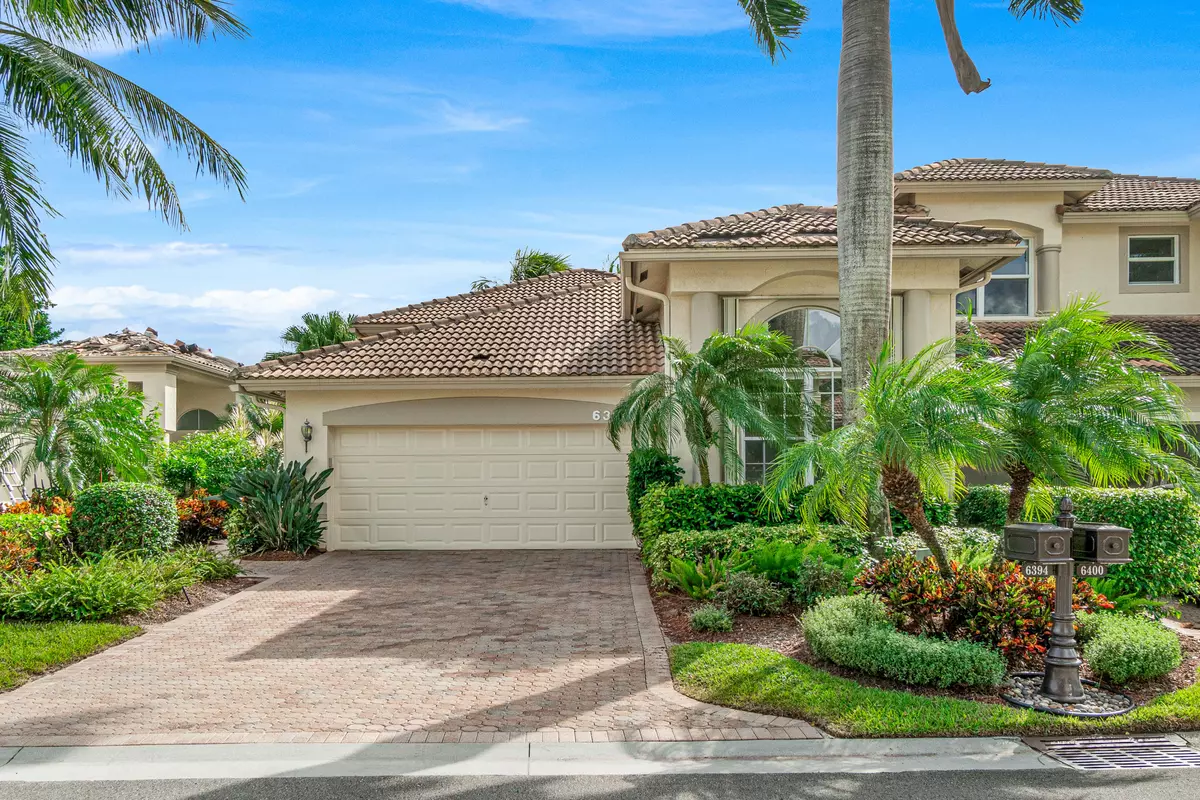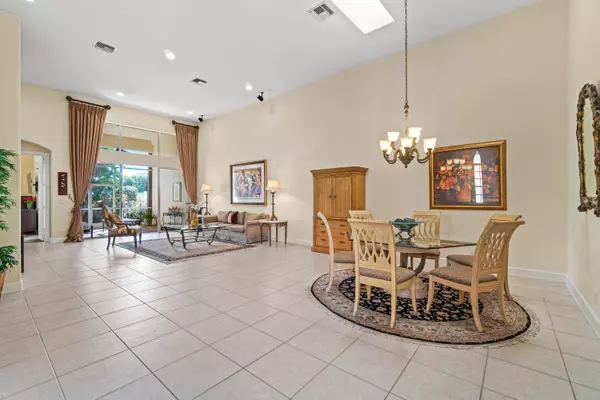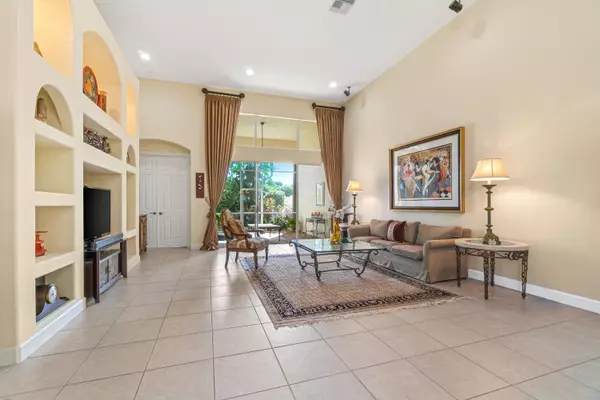Bought with Engel & Volkers Boca Raton
$240,000
$365,000
34.2%For more information regarding the value of a property, please contact us for a free consultation.
3 Beds
3 Baths
2,408 SqFt
SOLD DATE : 01/15/2021
Key Details
Sold Price $240,000
Property Type Townhouse
Sub Type Townhouse
Listing Status Sold
Purchase Type For Sale
Square Footage 2,408 sqft
Price per Sqft $99
Subdivision Portofino / Polo Club
MLS Listing ID RX-10667614
Sold Date 01/15/21
Bedrooms 3
Full Baths 3
Construction Status Resale
Membership Fee $70,000
HOA Fees $266/mo
HOA Y/N Yes
Abv Grd Liv Area 3
Year Built 1999
Annual Tax Amount $4,757
Tax Year 2020
Lot Size 6,533 Sqft
Property Description
Soaring ceiling heights combined with the open-concept design of this home create a wow factor upon entering. Every room is spacious in scale and the split bedroom floorplan is ideal. The sundrenched kitchen features an eat-in dining area and white kitchen cabinetry. One bedroom is outfitted with a built-in executive desk and bookshelf to serve the dual purpose of a home office. The master bedroom features two walk-in closets and a well-appointed master bath with a jacuzzi tub. The third bedroom offers an en-suite bathroom and large walk-in closet. Take note of the screened-in patio area that provides views of a beautifully manicured garden area. Added benefits include accordion hurricane protection throughout, a large two-car garage, and a separate laundry room. Located in the
Location
State FL
County Palm Beach
Community Polo Club
Area 4650
Zoning RTS
Rooms
Other Rooms Attic, Family, Laundry-Util/Closet
Master Bath Dual Sinks, Separate Shower, Separate Tub
Interior
Interior Features Built-in Shelves, Closet Cabinets, Roman Tub, Split Bedroom, Volume Ceiling
Heating Central, Electric
Cooling Central, Electric
Flooring Carpet, Ceramic Tile
Furnishings Unfurnished
Exterior
Exterior Feature Auto Sprinkler, Screened Patio
Garage 2+ Spaces, Garage - Attached
Garage Spaces 2.0
Utilities Available Cable, Electric, Public Sewer, Public Water, Underground
Amenities Available Basketball, Clubhouse, Fitness Center, Game Room, Golf Course, Manager on Site, Pickleball, Pool, Putting Green, Sauna, Sidewalks, Spa-Hot Tub, Tennis, Whirlpool
Waterfront No
Waterfront Description None
View Garden
Parking Type 2+ Spaces, Garage - Attached
Exposure North
Private Pool No
Building
Lot Description < 1/4 Acre
Story 1.00
Foundation CBS
Construction Status Resale
Schools
Middle Schools Omni Middle School
High Schools Spanish River Community High School
Others
Pets Allowed Restricted
HOA Fee Include 266.00
Senior Community No Hopa
Restrictions Buyer Approval
Security Features Burglar Alarm,Entry Phone,Gate - Manned,Security Patrol,Security Sys-Owned
Acceptable Financing Cash, Conventional
Membership Fee Required Yes
Listing Terms Cash, Conventional
Financing Cash,Conventional
Read Less Info
Want to know what your home might be worth? Contact us for a FREE valuation!

Our team is ready to help you sell your home for the highest possible price ASAP
Get More Information







