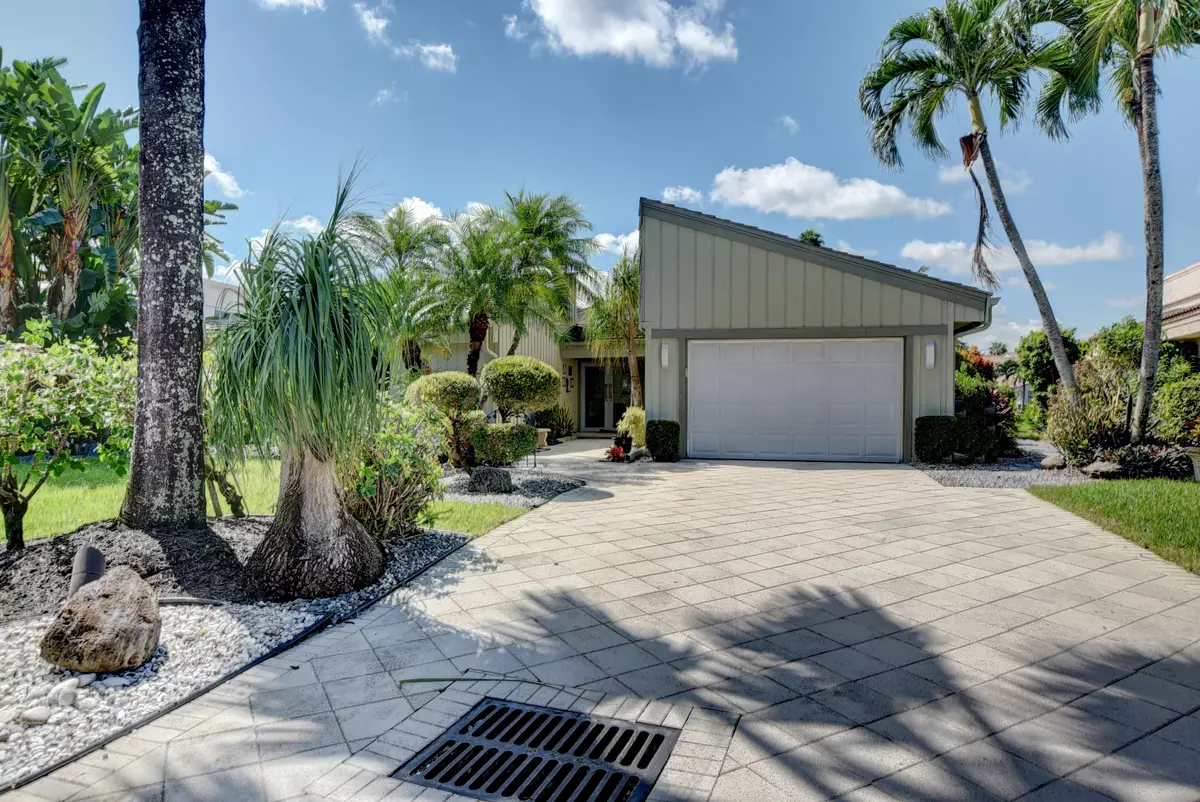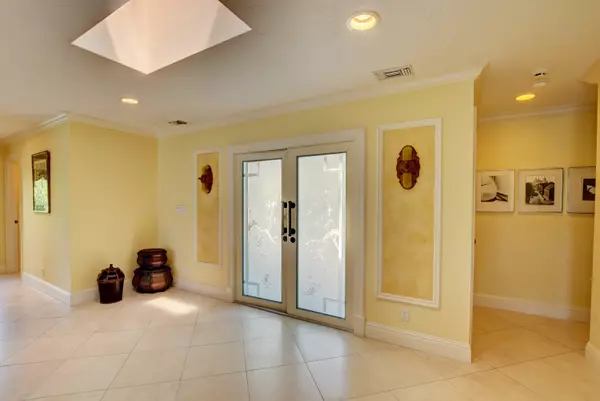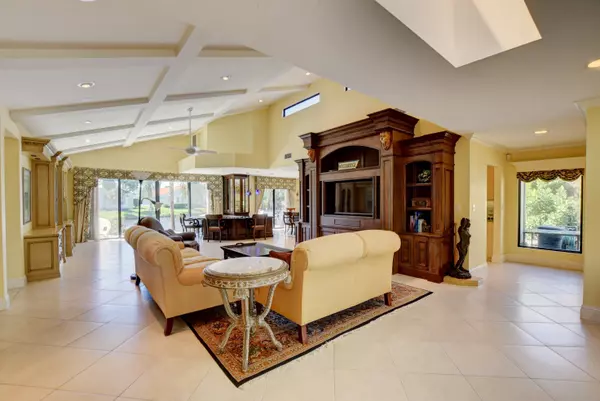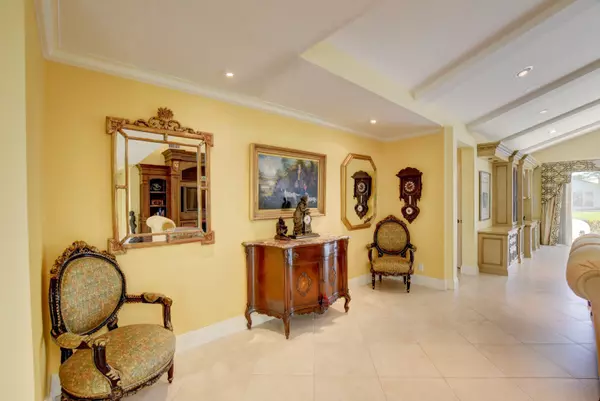Bought with Lang Realty/BR
$525,000
$539,000
2.6%For more information regarding the value of a property, please contact us for a free consultation.
3 Beds
2 Baths
2,394 SqFt
SOLD DATE : 01/27/2021
Key Details
Sold Price $525,000
Property Type Single Family Home
Sub Type Single Family Detached
Listing Status Sold
Purchase Type For Sale
Square Footage 2,394 sqft
Price per Sqft $219
Subdivision Woodbridge
MLS Listing ID RX-10663163
Sold Date 01/27/21
Style Contemporary,Ranch
Bedrooms 3
Full Baths 2
Construction Status Resale
Membership Fee $70,000
HOA Fees $740/mo
HOA Y/N Yes
Abv Grd Liv Area 3
Year Built 1981
Annual Tax Amount $6,690
Tax Year 2020
Lot Size 4,470 Sqft
Property Description
Beautiful Single family house. All rooms are on one level. Over looking the lake and fountain. When it comes to private country club living, Boca West sets the standard of excellence throughout the industry. Located in Boca Raton Florida, the award-winning private club has been ranked as one of the top 15 in the world. $70,000 Equity Membership and $14,000 Social dues annually
Location
State FL
County Palm Beach
Community Boca West
Area 4660
Zoning Residential
Rooms
Other Rooms Family
Master Bath Mstr Bdrm - Ground, Separate Shower, Separate Tub
Interior
Interior Features Ctdrl/Vault Ceilings, Entry Lvl Lvng Area, Sky Light(s), Split Bedroom, Walk-in Closet
Heating Central, Electric
Cooling Central, Electric
Flooring Carpet, Ceramic Tile
Furnishings Furniture Negotiable
Exterior
Exterior Feature Auto Sprinkler, Open Patio
Garage Driveway, Garage - Attached
Garage Spaces 1.5
Community Features Disclosure
Utilities Available Public Sewer, Public Water
Amenities Available Basketball, Clubhouse, Fitness Center, Golf Course, Pool, Putting Green, Sauna, Tennis
Waterfront Yes
Waterfront Description Lake
View Lake
Roof Type Other
Present Use Disclosure
Parking Type Driveway, Garage - Attached
Exposure North
Private Pool No
Building
Lot Description < 1/4 Acre
Story 1.00
Unit Features Corner
Foundation Frame
Unit Floor 1
Construction Status Resale
Schools
Elementary Schools Whispering Pines Elementary School
Middle Schools Omni Middle School
High Schools Spanish River Community High School
Others
Pets Allowed Restricted
HOA Fee Include 740.00
Senior Community No Hopa
Restrictions Buyer Approval
Security Features Gate - Manned
Acceptable Financing Cash
Membership Fee Required Yes
Listing Terms Cash
Financing Cash
Read Less Info
Want to know what your home might be worth? Contact us for a FREE valuation!

Our team is ready to help you sell your home for the highest possible price ASAP
Get More Information







