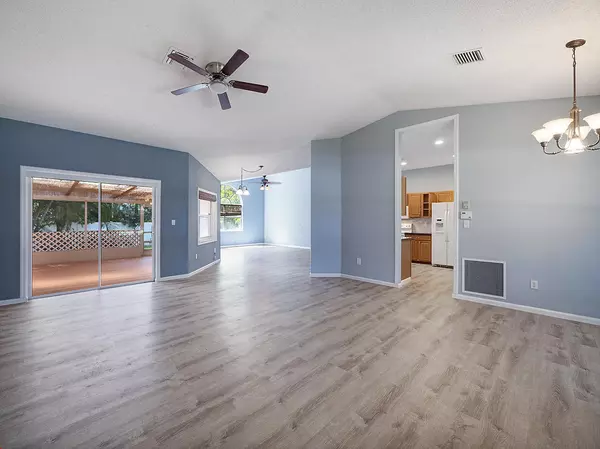Bought with Blum Realty Group Inc
$370,000
$409,000
9.5%For more information regarding the value of a property, please contact us for a free consultation.
3 Beds
2 Baths
1,826 SqFt
SOLD DATE : 01/28/2021
Key Details
Sold Price $370,000
Property Type Single Family Home
Sub Type Single Family Detached
Listing Status Sold
Purchase Type For Sale
Square Footage 1,826 sqft
Price per Sqft $202
Subdivision Whitehorse Estates
MLS Listing ID RX-10663829
Sold Date 01/28/21
Bedrooms 3
Full Baths 2
Construction Status Resale
HOA Fees $85/mo
HOA Y/N Yes
Abv Grd Liv Area 18
Year Built 1997
Annual Tax Amount $4,577
Tax Year 2020
Property Description
Farmington Estates is the best hidden secret in all Wellington. 10821 Paso Fino Drive is the property you have been waiting for, with the amazing curb appeal and tons of upgrades. Very RARE single story 3 car garage and oversized corner lot. The property is a 3/2 open concept split floor plan with 1826 sq ft under air. The upgrades include NEW AC, NEW water heater, NEW flooring, fresh interior paint, baseboards, granite countertops, tile backsplash, fenced backyard for additional privacy and plenty of room for a pool. The community has a low HOA and it's location is minutes from WEF, Publix, Trader Joes, Fresh Market, Whole Foods, ALDI, Starbucks, PBI Airport, Turnpike, Wellington Green Mall and in great school zones. MUST WEAR A MASK.
Location
State FL
County Palm Beach
Area 5790
Zoning Residental
Rooms
Other Rooms Den/Office, Family, Laundry-Inside, Laundry-Util/Closet, Storage
Master Bath Dual Sinks, Mstr Bdrm - Ground, Separate Shower, Separate Tub
Interior
Interior Features Ctdrl/Vault Ceilings, French Door, Pantry, Split Bedroom, Walk-in Closet
Heating Central, Electric
Cooling Central, Electric
Flooring Laminate, Vinyl Floor
Furnishings Unfurnished
Exterior
Exterior Feature Covered Patio, Deck, Fence, Screen Porch
Garage 2+ Spaces, Driveway, Garage - Attached
Garage Spaces 3.0
Community Features Sold As-Is
Utilities Available Public Sewer, Public Water
Amenities Available Bike - Jog, Sidewalks, Street Lights
Waterfront No
Waterfront Description None
Present Use Sold As-Is
Parking Type 2+ Spaces, Driveway, Garage - Attached
Exposure North
Private Pool No
Building
Lot Description 1/2 to < 1 Acre, Corner Lot, Paved Road, Public Road, Sidewalks
Story 1.00
Foundation CBS
Construction Status Resale
Others
Pets Allowed Yes
HOA Fee Include 85.34
Senior Community No Hopa
Restrictions Other
Acceptable Financing Cash, Conventional, FHA, VA
Membership Fee Required No
Listing Terms Cash, Conventional, FHA, VA
Financing Cash,Conventional,FHA,VA
Read Less Info
Want to know what your home might be worth? Contact us for a FREE valuation!

Our team is ready to help you sell your home for the highest possible price ASAP
Get More Information







