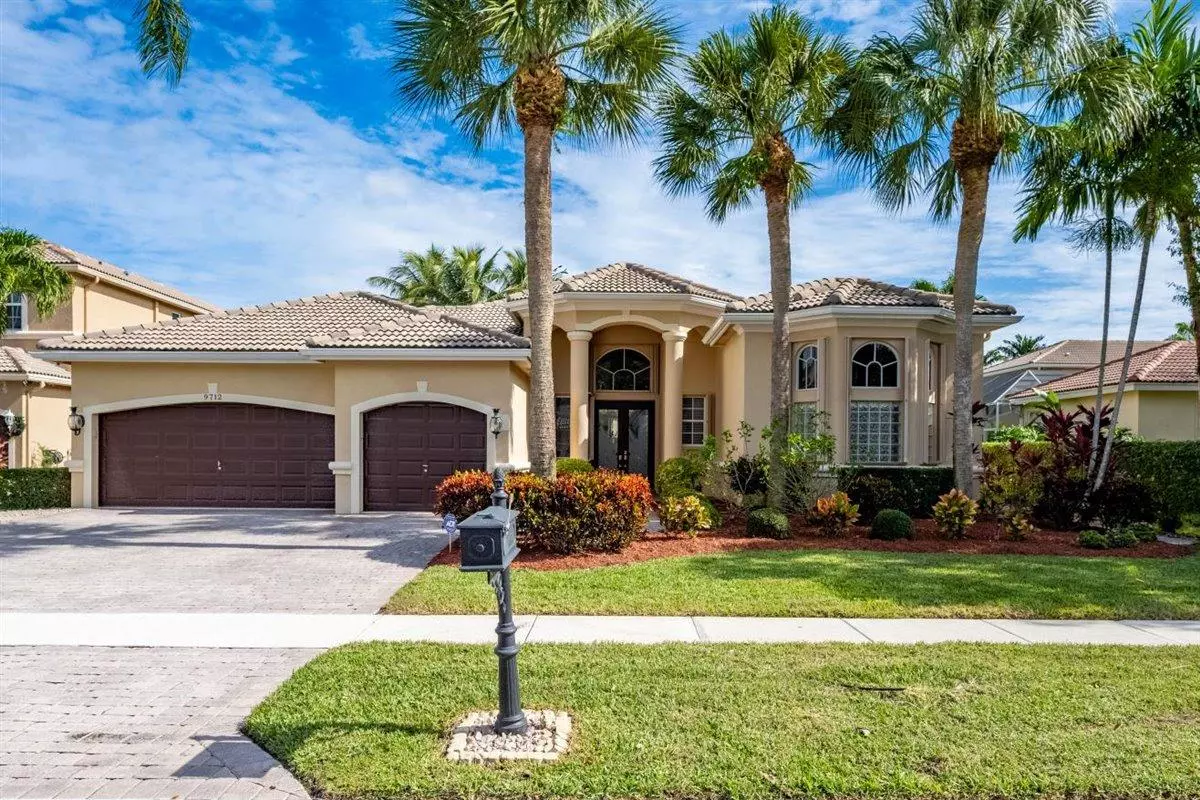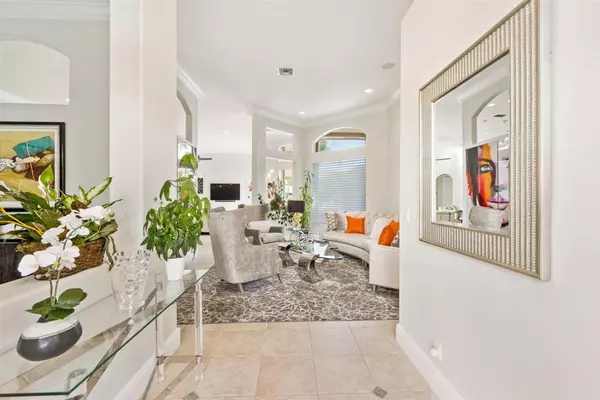Bought with The Keyes Company
$720,000
$679,900
5.9%For more information regarding the value of a property, please contact us for a free consultation.
5 Beds
3.1 Baths
2,867 SqFt
SOLD DATE : 01/29/2021
Key Details
Sold Price $720,000
Property Type Single Family Home
Sub Type Single Family Detached
Listing Status Sold
Purchase Type For Sale
Square Footage 2,867 sqft
Price per Sqft $251
Subdivision Parkview Estates At Boca
MLS Listing ID RX-10676201
Sold Date 01/29/21
Style < 4 Floors
Bedrooms 5
Full Baths 3
Half Baths 1
Construction Status Resale
HOA Fees $326/mo
HOA Y/N Yes
Abv Grd Liv Area 4
Year Built 1998
Annual Tax Amount $7,870
Tax Year 2020
Lot Size 9,637 Sqft
Property Description
Rarely Avail. Completely Remodeled 5 Bed 3.5 Bath 3 Car Garage Premium Lake View Home w/ NO EQUITY MEMBERSHIP Guard Gated Comm. nestled in the best loc. at the end of the community. This Meticulously Maintained Home Boasts Luxury Feat. such as 42'' Upper White Maple Cabinets/Granite Counters/Marble Backsplash/Wine Fridge/Wall Oven & SS Appliances. Huge Master Suite w/ Tray Ceilings & Sitting area overlooking Pool/Spa & Lake. Two Walk in California Closets & a Modern Bath Retreat incl. Roman Soak Tub w/ Pedestal Faucet, Frameless Glass Shower w/ Jets/Double Sinks & water closet. Other Upgrades incl. NEW AC/Salt Water Pool/Pool Heater/Diamond Bright/Fresh Paint inside & out/Fence/Sec. Cameras/Knockdown Ceiling Texture/Outside Built in BBQ/Outdoor Kitchen, Accordion Shutters & more.
Location
State FL
County Palm Beach
Community Parkview Estates
Area 4770
Zoning RS
Rooms
Other Rooms Attic, Family, Great, Laundry-Util/Closet, Storage
Master Bath Dual Sinks, Mstr Bdrm - Ground, Separate Shower, Separate Tub
Interior
Interior Features Ctdrl/Vault Ceilings, French Door, Laundry Tub, Pantry, Roman Tub, Split Bedroom, Volume Ceiling, Walk-in Closet
Heating Central
Cooling Ceiling Fan, Central, Electric
Flooring Ceramic Tile, Tile
Furnishings Furniture Negotiable
Exterior
Exterior Feature Auto Sprinkler, Built-in Grill, Custom Lighting, Fence
Garage Driveway, Garage - Attached, Street
Garage Spaces 3.0
Pool Auto Chlorinator, Autoclean, Heated, Inground
Community Features Sold As-Is, Title Insurance
Utilities Available Cable, Public Sewer, Public Water
Amenities Available Clubhouse, Sidewalks
Waterfront Yes
Waterfront Description Lake
View Lake
Roof Type Barrel,S-Tile
Present Use Sold As-Is,Title Insurance
Parking Type Driveway, Garage - Attached, Street
Exposure West
Private Pool Yes
Building
Lot Description < 1/4 Acre, 1/4 to 1/2 Acre
Story 1.00
Foundation Block, CBS, Concrete
Construction Status Resale
Schools
Elementary Schools Sandpiper Shores Elementary School
Middle Schools Eagles Landing Middle School
High Schools Olympic Heights Community High
Others
Pets Allowed Yes
HOA Fee Include 326.00
Senior Community No Hopa
Restrictions Lease OK
Security Features Gate - Manned
Acceptable Financing Cash, Conventional, FHA, VA
Membership Fee Required No
Listing Terms Cash, Conventional, FHA, VA
Financing Cash,Conventional,FHA,VA
Read Less Info
Want to know what your home might be worth? Contact us for a FREE valuation!

Our team is ready to help you sell your home for the highest possible price ASAP
Get More Information







