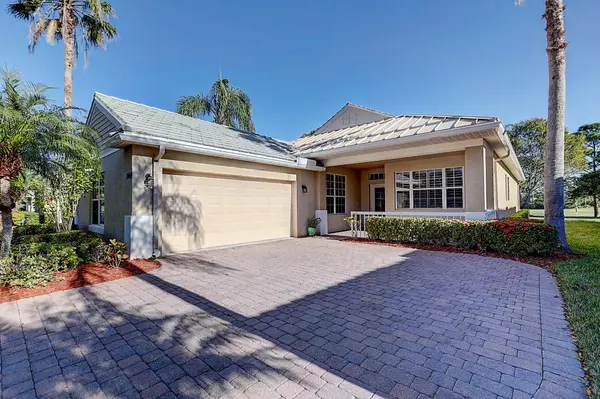Bought with Berkshire Hathaway Florida Realty
$415,000
$419,000
1.0%For more information regarding the value of a property, please contact us for a free consultation.
2 Beds
2 Baths
1,943 SqFt
SOLD DATE : 02/16/2021
Key Details
Sold Price $415,000
Property Type Single Family Home
Sub Type Single Family Detached
Listing Status Sold
Purchase Type For Sale
Square Footage 1,943 sqft
Price per Sqft $213
Subdivision Jensen Beach Golf And Country Club Plat No 1
MLS Listing ID RX-10677333
Sold Date 02/16/21
Bedrooms 2
Full Baths 2
Construction Status Resale
HOA Fees $300/mo
HOA Y/N Yes
Abv Grd Liv Area 3
Year Built 2002
Annual Tax Amount $4,235
Tax Year 2020
Lot Size 8,232 Sqft
Property Description
Visit the property website with a 3D Virtual Walkthrough @www.3469nwroyaloakdrive.com. Property video with aerial drone flyby @ www.3469video.com. The Easterly panoramic water and golf course views are spectacular! Nicely updated home with tile and wood laminate flooring throughout. Stainless Steel kitchen appliances and granite countertops. Amenities provided by the Homeowners Association lawn and landscaping maintenance, Lawn Irrigation, Lawn Pest Control and Fertilization, Comcast Cable and Internet, Alarm System Monitoring. Jensen Beach Country Club offers a manned gated entrance, community clubhouse, 5 Har Tru tennis courts with Pickleball, 3 heated pools. Public Championship Tom Fazio designed Jensen Beach Golf Club w/Full Bar & Restaurant. 5 Minutes to downtown Jensen Beach.
Location
State FL
County Martin
Community Jensen Beach Country Club
Area 3 - Jensen Beach/Stuart - North Of Roosevelt Br
Zoning Residential
Rooms
Other Rooms Den/Office, Family
Master Bath Dual Sinks, Separate Shower, Separate Tub
Interior
Interior Features Pantry, Roman Tub, Sky Light(s), Split Bedroom, Volume Ceiling
Heating Central
Cooling Central
Flooring Laminate, Tile
Furnishings Unfurnished
Exterior
Exterior Feature Auto Sprinkler, Covered Patio, Screened Patio, Shutters
Garage 2+ Spaces, Garage - Attached, Vehicle Restrictions
Garage Spaces 2.0
Utilities Available Public Sewer, Public Water
Amenities Available Clubhouse, Golf Course, Internet Included, Pickleball, Pool, Sidewalks, Street Lights, Tennis
Waterfront Yes
Waterfront Description Pond
View Golf, Pond
Roof Type Concrete Tile,Flat Tile,Metal
Parking Type 2+ Spaces, Garage - Attached, Vehicle Restrictions
Exposure West
Private Pool No
Building
Lot Description < 1/4 Acre
Story 1.00
Foundation CBS
Construction Status Resale
Others
Pets Allowed Restricted
HOA Fee Include 300.00
Senior Community No Hopa
Restrictions Commercial Vehicles Prohibited,Lease OK,Lease OK w/Restrict,Maximum # Vehicles,No RV
Security Features Security Sys-Owned
Acceptable Financing Cash, Conventional
Membership Fee Required No
Listing Terms Cash, Conventional
Financing Cash,Conventional
Pets Description Number Limit
Read Less Info
Want to know what your home might be worth? Contact us for a FREE valuation!

Our team is ready to help you sell your home for the highest possible price ASAP
Get More Information







