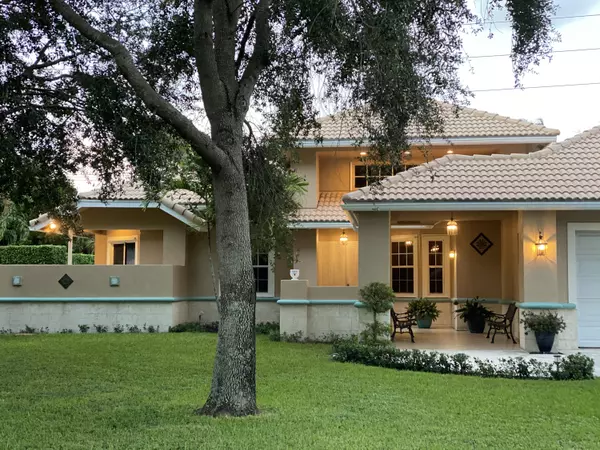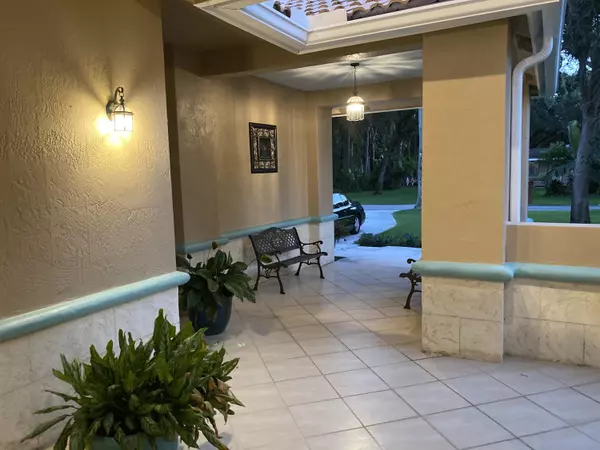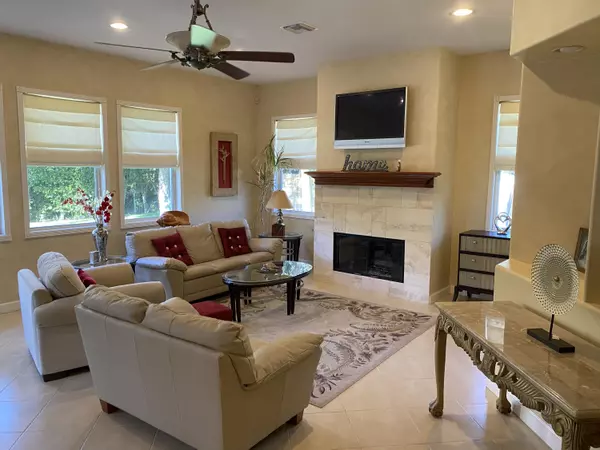Bought with Florida Premier Realty of the Palm Beaches LLC
$569,000
$569,000
For more information regarding the value of a property, please contact us for a free consultation.
4 Beds
2.1 Baths
2,500 SqFt
SOLD DATE : 12/28/2020
Key Details
Sold Price $569,000
Property Type Single Family Home
Sub Type Single Family Detached
Listing Status Sold
Purchase Type For Sale
Square Footage 2,500 sqft
Price per Sqft $227
Subdivision S/D Of 12-45-42, E 1/2 Of Nw 1/4 & Sw 1/
MLS Listing ID RX-10664666
Sold Date 12/28/20
Style Mediterranean,Spanish
Bedrooms 4
Full Baths 2
Half Baths 1
Construction Status Resale
HOA Y/N No
Abv Grd Liv Area 14
Year Built 2002
Annual Tax Amount $3,152
Tax Year 2020
Lot Size 0.506 Acres
Property Description
Custom built home on over a 1/2 acre of land, located on a quit private cul de sac.3 bedroom plus an office which could be used for a 4th bedroom. 16 foot ceilings in foyer and dinning room. 14 to 10 through out the rest of the house .Built to be former owners dream home with high end finishes through out such as marble baths,48in built in fridge, central vac, surround sound, jetted tub, huge master shower with twin spray heads that opens to a private patio. It also has a spectacular newly remodeled salt water pool surrounded by a travertine deck with separate hot tub in screened patio. There is also an air conditioned 3 car garage for your toys, storage or a gym This house is truly loved and well maintained by the owner. If you want a high end house at an affordable price this is it.
Location
State FL
County Palm Beach
Area 4590
Zoning AR
Rooms
Other Rooms Attic, Cabana Bath, Den/Office, Laundry-Inside
Master Bath Bidet, Dual Sinks, Mstr Bdrm - Ground, Separate Shower
Interior
Interior Features Fireplace(s), Foyer, Kitchen Island, Laundry Tub, Pantry, Split Bedroom, Volume Ceiling, Walk-in Closet
Heating Central, Heat Strip, Zoned
Cooling Ceiling Fan, Central Building, Zoned
Flooring Marble, Tile, Wood Floor
Furnishings Furniture Negotiable,Unfurnished
Exterior
Exterior Feature Auto Sprinkler, Covered Patio, Custom Lighting, Fence, Outdoor Shower, Well Sprinkler
Garage Carport - Attached, Garage - Attached, RV/Boat
Garage Spaces 3.0
Pool Concrete, Freeform, Inground, Salt Chlorination
Utilities Available Electric, Public Water, Septic
Amenities Available None
Waterfront No
Waterfront Description None
Roof Type Barrel
Parking Type Carport - Attached, Garage - Attached, RV/Boat
Exposure South
Private Pool Yes
Building
Lot Description < 1/4 Acre, 1/2 to < 1 Acre, Cul-De-Sac, Paved Road
Story 1.00
Foundation CBS
Construction Status Resale
Schools
Elementary Schools Hidden Oaks Elementary School
Middle Schools Christa Mcauliffe Middle School
High Schools Park Vista Community High School
Others
Pets Allowed Yes
Senior Community No Hopa
Restrictions None
Security Features Burglar Alarm
Acceptable Financing Cash, Conventional, FHA, VA
Membership Fee Required No
Listing Terms Cash, Conventional, FHA, VA
Financing Cash,Conventional,FHA,VA
Read Less Info
Want to know what your home might be worth? Contact us for a FREE valuation!

Our team is ready to help you sell your home for the highest possible price ASAP
Get More Information







