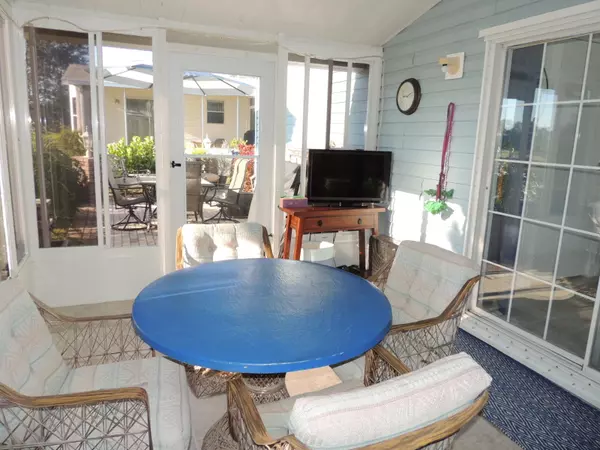Bought with Platinum Properties/The Keyes Company
$170,000
$179,900
5.5%For more information regarding the value of a property, please contact us for a free consultation.
3 Beds
2 Baths
1,350 SqFt
SOLD DATE : 02/22/2021
Key Details
Sold Price $170,000
Property Type Mobile Home
Sub Type Mobile/Manufactured
Listing Status Sold
Purchase Type For Sale
Square Footage 1,350 sqft
Price per Sqft $125
Subdivision Savanna Club Plat Ii
MLS Listing ID RX-10682320
Sold Date 02/22/21
Style Ranch
Bedrooms 3
Full Baths 2
Construction Status Resale
HOA Fees $223/mo
HOA Y/N Yes
Abv Grd Liv Area 6
Year Built 1997
Annual Tax Amount $1,156
Tax Year 2020
Lot Size 5,427 Sqft
Property Description
Own Your Land in this beautifully situated 1997 Jacobsen Home. This property will not disappoint, featuring 3 spacious bedrooms, 2 baths, a desirable split plan and offering a large living room area, formal dining room, an eat in kitchen that leads to the enclosed lanai overlooking the sports field and great golf views as well. The home has been recently updated with a 2020 roof, 2020 A/C with blue light UV system, new a/c ductwork, 2019 updated hurricane anchors and straps, Hurricane shutters, interior paint, landscaping, new refrigerator, new washing machine, storm door and windows on lanai. All measurements are approximate, buyer to verify.
Location
State FL
County St. Lucie
Community Savanna Club
Area 7190
Zoning Planne
Rooms
Other Rooms Florida
Master Bath Combo Tub/Shower
Interior
Interior Features Pantry, Split Bedroom, Volume Ceiling
Heating Central, Electric
Cooling Ceiling Fan, Central, Electric
Flooring Carpet, Ceramic Tile
Furnishings Unfurnished
Exterior
Exterior Feature Auto Sprinkler, Open Patio, Screen Porch, Shed
Garage Carport - Attached, Drive - Decorative, Vehicle Restrictions
Community Features Sold As-Is
Utilities Available Cable, Electric, Public Sewer, Public Water, Underground
Amenities Available Basketball, Bike - Jog, Business Center, Cafe/Restaurant, Clubhouse, Community Room, Fitness Center, Golf Course, Internet Included, Library, Manager on Site, Pool, Putting Green, Sauna, Shuffleboard, Spa-Hot Tub, Tennis
Waterfront No
Waterfront Description None
View Garden, Golf
Roof Type Comp Shingle
Present Use Sold As-Is
Parking Type Carport - Attached, Drive - Decorative, Vehicle Restrictions
Exposure North
Private Pool No
Building
Lot Description < 1/4 Acre, East of US-1
Story 1.00
Foundation Manufactured
Unit Floor 1
Construction Status Resale
Others
Pets Allowed Yes
HOA Fee Include 223.00
Senior Community Verified
Restrictions Interview Required,Maximum # Vehicles
Security Features Gate - Unmanned,Security Patrol
Acceptable Financing Cash, Conventional
Membership Fee Required No
Listing Terms Cash, Conventional
Financing Cash,Conventional
Pets Description Number Limit, Size Limit
Read Less Info
Want to know what your home might be worth? Contact us for a FREE valuation!

Our team is ready to help you sell your home for the highest possible price ASAP
Get More Information







