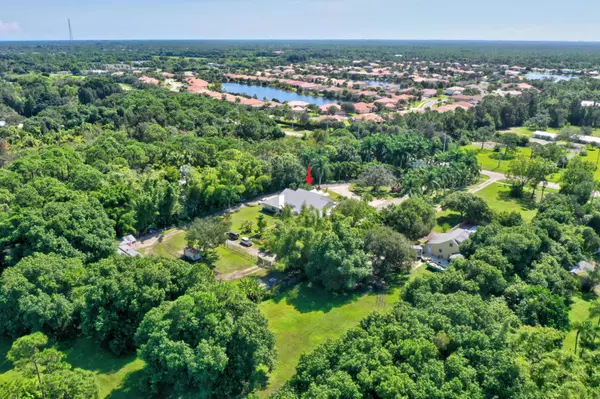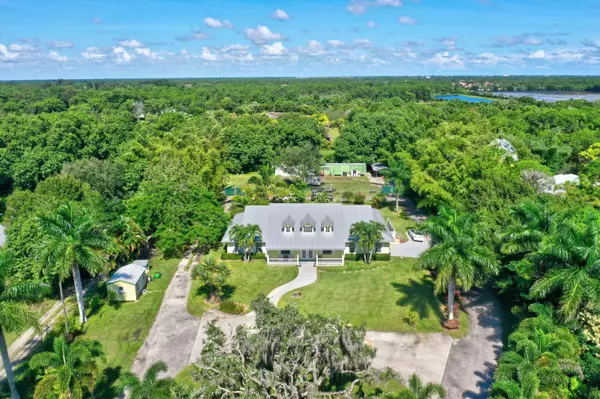Bought with Premier Realty Group Inc
$555,000
$599,000
7.3%For more information regarding the value of a property, please contact us for a free consultation.
3 Beds
2 Baths
2,722 SqFt
SOLD DATE : 03/01/2021
Key Details
Sold Price $555,000
Property Type Single Family Home
Sub Type Single Family Detached
Listing Status Sold
Purchase Type For Sale
Square Footage 2,722 sqft
Price per Sqft $203
Subdivision St Lucie Inlet Farms
MLS Listing ID RX-10662681
Sold Date 03/01/21
Style Key West
Bedrooms 3
Full Baths 2
Construction Status Resale
HOA Y/N No
Abv Grd Liv Area 8
Year Built 2006
Annual Tax Amount $4,537
Tax Year 2019
Property Description
MAGNIFICENT STUART PROPERTY - New to Market this Incredible CBS with Metal Roof Key West Style Property! With just shy of 2 acres (1.91) Fully Fenced and over 2700 square feet of living space this 4 bedroom 2 bathroom home is a dream! Exceptional Updated Kitchen and family room with plantation shutters on the windows, gorgeous granite countertops, vaulted ceilings and stainless appliances. Large Enclosed Patio leads to the lush landscaped property! Not to be missed the ''playground '' for the kids! Room for a pool and so much more. Home is Hurricane Impact Glass protected as well as 2nd electrical panel for power loss and has a generator. Foam Block Construction with poured concrete! Exceptional Stuart Location close to all major roadways. Great Location for your home business or RV / Boat
Location
State FL
County Martin
Area 8 - Stuart - North Of Indian St
Zoning RES
Rooms
Other Rooms Den/Office
Master Bath Dual Sinks, Mstr Bdrm - Ground, Separate Shower, Separate Tub
Interior
Interior Features Built-in Shelves, Ctdrl/Vault Ceilings, Split Bedroom
Heating Central, Electric
Cooling Ceiling Fan, Central, Electric
Flooring Ceramic Tile, Wood Floor
Furnishings Unfurnished
Exterior
Exterior Feature Fence, Screen Porch, Shed
Garage 2+ Spaces, Driveway, Garage - Attached
Garage Spaces 2.0
Utilities Available Cable, Electric, Septic, Well Water
Amenities Available None
Waterfront No
Waterfront Description None
View Garden
Roof Type Metal
Parking Type 2+ Spaces, Driveway, Garage - Attached
Exposure South
Private Pool No
Building
Lot Description 1 to < 2 Acres
Story 1.00
Foundation Block, CBS
Construction Status Resale
Others
Pets Allowed Yes
Senior Community No Hopa
Restrictions None
Acceptable Financing Cash, Conventional, VA
Membership Fee Required No
Listing Terms Cash, Conventional, VA
Financing Cash,Conventional,VA
Pets Description No Restrictions
Read Less Info
Want to know what your home might be worth? Contact us for a FREE valuation!

Our team is ready to help you sell your home for the highest possible price ASAP
Get More Information







