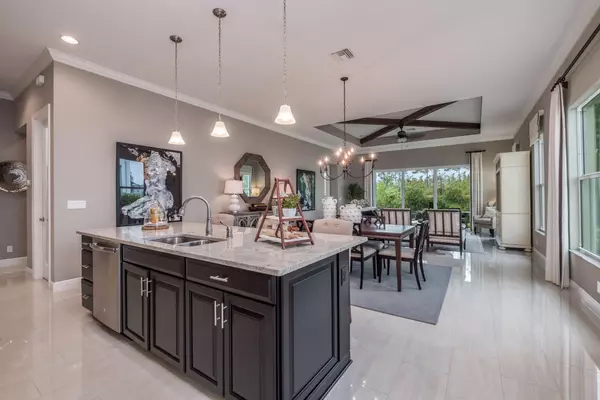Bought with RedZone Properties, LLC
$540,000
$565,000
4.4%For more information regarding the value of a property, please contact us for a free consultation.
3 Beds
3 Baths
2,193 SqFt
SOLD DATE : 03/15/2021
Key Details
Sold Price $540,000
Property Type Single Family Home
Sub Type Single Family Detached
Listing Status Sold
Purchase Type For Sale
Square Footage 2,193 sqft
Price per Sqft $246
Subdivision Banyan Bay Pud Ph I
MLS Listing ID RX-10684125
Sold Date 03/15/21
Style < 4 Floors,Key West,Ranch
Bedrooms 3
Full Baths 3
Construction Status Resale
HOA Fees $195/mo
HOA Y/N Yes
Abv Grd Liv Area 7
Year Built 2017
Annual Tax Amount $7,281
Tax Year 2020
Lot Size 7,322 Sqft
Property Description
Did you ever want an opportunity to actually live in one of the National HomeBuilders Model Home surrounded by all of the luxury options you always see when you tour a Model!! DEC 23 is your lucky day! See Documents for Summary of Options exceeding $90K in Antigua Model on a Preserve Lot. Luxurious Owners Suite w/lg walkin closet, dual vanities & Roman shower. Impact glass throughout offers peace of mind and convenience. Banyan Bay is a coastal-inspired gated HOA community with a state-of-the-art clubhouse featuring a heated pool,fitness center, activity room, lawn maintenance & irrigation. Historic Stuart is minutes away w/ boutiques,galleries & upscale cuisine. Easy access to Beach & I95/Turnpike. Community will feature access to St. Lucie River for small personal craft/kayak/paddle
Location
State FL
County Martin
Community Banyan Bay
Area 7 - Stuart - South Of Indian St
Zoning PUD-R
Rooms
Other Rooms Great, Laundry-Inside
Master Bath Dual Sinks, Mstr Bdrm - Ground, Separate Shower
Interior
Interior Features Built-in Shelves, Entry Lvl Lvng Area, Foyer, Kitchen Island, Laundry Tub, Pantry, Split Bedroom, Volume Ceiling, Walk-in Closet
Heating Central, Electric
Cooling Central, Electric
Flooring Carpet, Ceramic Tile
Furnishings Unfurnished
Exterior
Exterior Feature Auto Sprinkler, Covered Patio
Garage 2+ Spaces, Drive - Decorative, Driveway, Garage - Attached
Garage Spaces 2.0
Community Features Home Warranty, Sold As-Is, Title Insurance
Utilities Available Electric, Public Sewer, Public Water
Amenities Available Clubhouse, Community Room, Fitness Center, Pool, Sidewalks, Street Lights
Waterfront No
Waterfront Description None
View Preserve
Roof Type Concrete Tile
Present Use Home Warranty,Sold As-Is,Title Insurance
Parking Type 2+ Spaces, Drive - Decorative, Driveway, Garage - Attached
Exposure North
Private Pool No
Building
Lot Description < 1/4 Acre, Sidewalks
Story 1.00
Foundation Block
Construction Status Resale
Schools
Elementary Schools J. D. Parker Elementary
Middle Schools Dr. David L. Anderson Middle School
High Schools Martin County High School
Others
Pets Allowed Restricted
HOA Fee Include 195.00
Senior Community No Hopa
Restrictions None
Security Features Gate - Unmanned
Acceptable Financing Cash, Conventional, FHA, VA
Membership Fee Required No
Listing Terms Cash, Conventional, FHA, VA
Financing Cash,Conventional,FHA,VA
Read Less Info
Want to know what your home might be worth? Contact us for a FREE valuation!

Our team is ready to help you sell your home for the highest possible price ASAP
Get More Information







