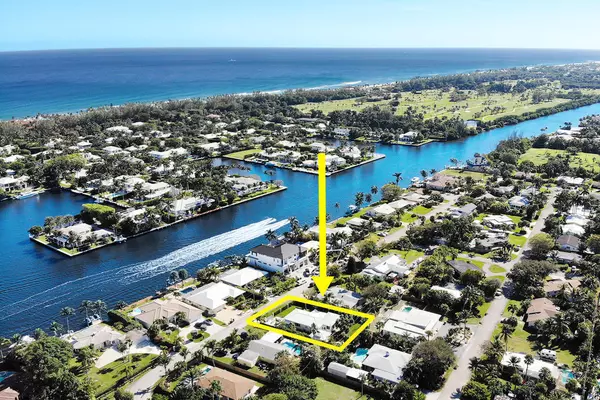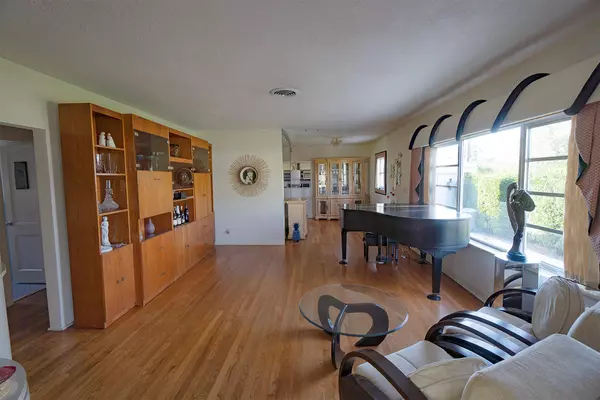Bought with RE/MAX Services
$650,000
$700,000
7.1%For more information regarding the value of a property, please contact us for a free consultation.
2 Beds
2 Baths
1,888 SqFt
SOLD DATE : 03/25/2021
Key Details
Sold Price $650,000
Property Type Single Family Home
Sub Type Single Family Detached
Listing Status Sold
Purchase Type For Sale
Square Footage 1,888 sqft
Price per Sqft $344
Subdivision Trade Winds Estates First Add
MLS Listing ID RX-10682523
Sold Date 03/25/21
Style < 4 Floors,Ranch
Bedrooms 2
Full Baths 2
Construction Status Resale
HOA Y/N No
Abv Grd Liv Area 6
Year Built 1954
Annual Tax Amount $2,811
Tax Year 2020
Lot Size 9,838 Sqft
Property Description
Single family 2 bed, 2 bath private gated home with 1 car garage located in East Delray Beach with NO Mandatory HOA Rules or Fees. Just across the street from the multi-million-dollar properties on the direct Intracoastal in the East Delray Beach/Gulf Stream Florida.Private gated property with spacious fenced back yard offers plenty of privacy for entertaining, pets and children. 1st floor living, with garage & large driveway for off-street parking behind the gate.Renovated kitchen with stainless-steel appliances and movable island, Florida room and deck with hot tub was also added to the property.This pet friendly, quiet East Delray community has only 1 entry into the neighborhood & no drive-through traffic located less than 3 miles north of Atlantic Ave & the beach.
Location
State FL
County Palm Beach
Community Tradewinds Estates
Area 4220
Zoning RS
Rooms
Other Rooms Den/Office, Family, Florida, Laundry-Garage
Master Bath Combo Tub/Shower, Mstr Bdrm - Ground
Interior
Interior Features Bar, Entry Lvl Lvng Area, Foyer, French Door, Kitchen Island, Pantry, Pull Down Stairs, Sky Light(s), Walk-in Closet
Heating Central, Electric
Cooling Ceiling Fan, Central
Flooring Ceramic Tile, Wood Floor
Furnishings Unfurnished
Exterior
Exterior Feature Awnings, Covered Patio, Open Patio, Room for Pool, Shutters, Well Sprinkler, Zoned Sprinkler
Garage 2+ Spaces, Driveway, Garage - Detached, Open, Street
Garage Spaces 1.0
Pool Spa
Community Features Sold As-Is
Utilities Available Cable, Electric, Public Sewer, Public Water
Amenities Available Bike - Jog
Waterfront No
Waterfront Description None
Roof Type Barrel,Concrete Tile,Other
Present Use Sold As-Is
Parking Type 2+ Spaces, Driveway, Garage - Detached, Open, Street
Exposure East
Private Pool No
Building
Lot Description < 1/4 Acre, East of US-1, Paved Road, Public Road
Story 1.00
Foundation CBS, Other
Unit Floor 1
Construction Status Resale
Schools
Elementary Schools Plumosa School Of The Arts
Middle Schools Carver Middle School
High Schools Atlantic High School
Others
Pets Allowed Yes
Senior Community No Hopa
Restrictions None
Security Features Burglar Alarm,Gate - Unmanned,Motion Detector,Wall
Acceptable Financing Cash, Conventional
Membership Fee Required No
Listing Terms Cash, Conventional
Financing Cash,Conventional
Pets Description No Restrictions
Read Less Info
Want to know what your home might be worth? Contact us for a FREE valuation!

Our team is ready to help you sell your home for the highest possible price ASAP
Get More Information







