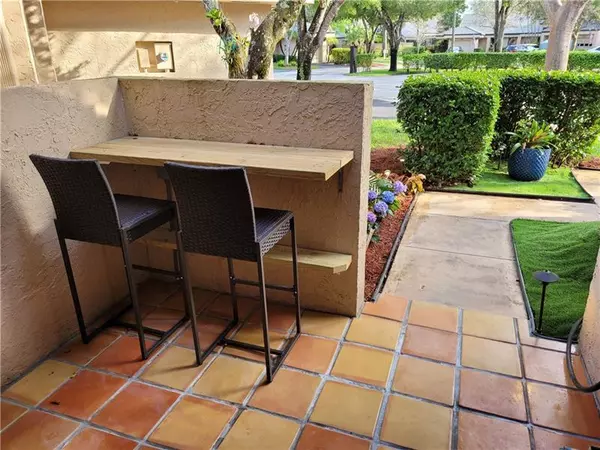$352,500
$349,000
1.0%For more information regarding the value of a property, please contact us for a free consultation.
2 Beds
2.5 Baths
SOLD DATE : 03/25/2021
Key Details
Sold Price $352,500
Property Type Townhouse
Sub Type Townhouse
Listing Status Sold
Purchase Type For Sale
Subdivision Chelsea One
MLS Listing ID F10272826
Sold Date 03/25/21
Style Townhouse Condo
Bedrooms 2
Full Baths 2
Half Baths 1
Construction Status Resale
HOA Fees $350/mo
HOA Y/N Yes
Year Built 1986
Annual Tax Amount $5,058
Tax Year 2020
Property Description
Beautifully updated 2/2.5 in sought-after Chelsea I. Completely open kitchen w/huge custom island, lots of counter space & storage, built-in wine fridge. New stainless appliances 2020, granite counters, garden window. Two master suites, both w/a walk-in closet & ensuite bathroom. The upstairs bath has a walk-in shower with dual showerheads, downstairs bath has a skylight. Living room & downstairs bedroom w/vaulted ceilings. Large screened-in patio, perfect to relax or entertain, views of the fountain at Central Park. Tiled entryway w/breakfast bar. New roof 2018, new accordion shutters 2020, home replumbed 2020. Bedrooms w/luxury vinyl floors, living areas w/Saltillo tile. The quiet tree-lined neighborhood, pet friendly, community clubhouse & pool, close to restaurants and shopping
Location
State FL
County Broward County
Area Plantation (3680-3690;3760-3770;3860-3870)
Building/Complex Name CHELSEA ONE
Rooms
Bedroom Description Master Bedroom Ground Level,Master Bedroom Upstairs,Other,Sitting Area - Master Bedroom
Interior
Interior Features Built-Ins, Closet Cabinetry, Skylight, Split Bedroom, Volume Ceilings, Walk-In Closets
Heating Central Heat, Electric Heat
Cooling Ceiling Fans, Central Cooling, Electric Cooling
Flooring Tile Floors, Wood Floors
Equipment Automatic Garage Door Opener, Dishwasher, Disposal, Dryer, Electric Range, Electric Water Heater, Microwave, Refrigerator, Smoke Detector, Washer
Exterior
Exterior Feature Awnings, Patio, Storm/Security Shutters
Garage Spaces 1.0
Amenities Available Cabana, Clubhouse-Clubroom, Community Room, Pool, Spa/Hot Tub
Waterfront No
Water Access N
Private Pool No
Building
Unit Features Garden View,Lake
Foundation Cbs Construction
Unit Floor 1
Construction Status Resale
Others
Pets Allowed Yes
HOA Fee Include 350
Senior Community No HOPA
Restrictions No Lease First 2 Years,Other Restrictions
Security Features Other Security
Acceptable Financing Cash, Conventional
Membership Fee Required No
Listing Terms Cash, Conventional
Pets Description No Aggressive Breeds
Read Less Info
Want to know what your home might be worth? Contact us for a FREE valuation!

Our team is ready to help you sell your home for the highest possible price ASAP

Bought with Balcon Realty, LLC.
Get More Information







