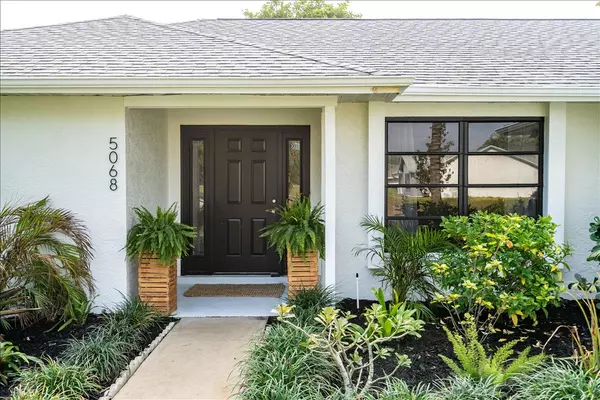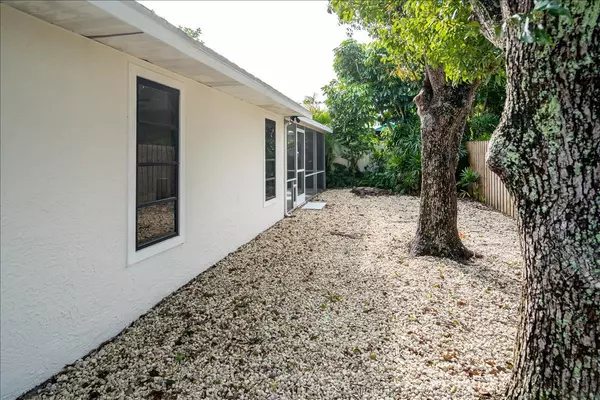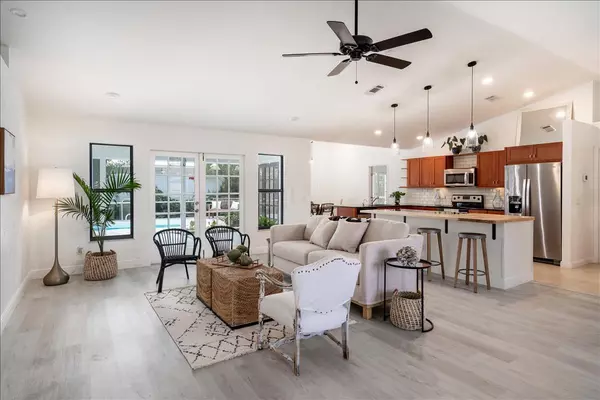Bought with Compass Florida, LLC.
$490,000
$499,000
1.8%For more information regarding the value of a property, please contact us for a free consultation.
3 Beds
2 Baths
1,660 SqFt
SOLD DATE : 03/05/2021
Key Details
Sold Price $490,000
Property Type Single Family Home
Sub Type Single Family Detached
Listing Status Sold
Purchase Type For Sale
Square Footage 1,660 sqft
Price per Sqft $295
Subdivision Rocky Point
MLS Listing ID RX-10689998
Sold Date 03/05/21
Style Ranch
Bedrooms 3
Full Baths 2
Construction Status Resale
HOA Y/N No
Abv Grd Liv Area 6
Year Built 1989
Annual Tax Amount $5,859
Tax Year 2020
Lot Size 10,019 Sqft
Property Description
BEAUTIFUL REMODEL IN SOUGHT AFTER ROCKY POINT! STUNNING! This home has a WOW Factor! Renovated & redesigned home, showcases a wonderful open floorplan with vaulted ceilings. Solid Cherrywood cabinetry, with custom granite and butcher block counter island. Features a large custom master closet. Beautiful LVP flooring & neutral color palette make this home move-in ready! The yard is your own private, tropical oasis. Fully screen in POOL and LARGE concrete deck with covered areas, make this a perfect relaxation area. Yard is fully fenced for your peace of mind with room for furry friends and boat parking. Attached oversized 2 car garage and a large Laundry Room with Cherrywood built ins. PUBLIC BOAT ACCESS AROUND CORNER! New Paint inside and out!
Location
State FL
County Martin
Area 6 - Stuart/Rocky Point
Zoning RES
Rooms
Other Rooms Attic, Family, Great, Laundry-Inside
Master Bath Dual Sinks, Separate Shower
Interior
Interior Features Closet Cabinets, Entry Lvl Lvng Area, French Door, Kitchen Island, Split Bedroom, Volume Ceiling, Walk-in Closet
Heating Central
Cooling Electric
Flooring Vinyl Floor
Furnishings Furniture Negotiable,Turnkey
Exterior
Exterior Feature Auto Sprinkler, Awnings, Covered Patio, Deck, Fence, Screened Patio, Well Sprinkler, Zoned Sprinkler
Garage 2+ Spaces, Garage - Attached
Garage Spaces 2.0
Pool Inground
Utilities Available Cable, Electric, Public Sewer, Well Water
Amenities Available None
Waterfront No
Waterfront Description None
Roof Type Comp Shingle
Parking Type 2+ Spaces, Garage - Attached
Exposure North
Private Pool Yes
Building
Lot Description < 1/4 Acre, Interior Lot
Story 1.00
Foundation Frame, Stucco
Construction Status Resale
Schools
Elementary Schools Port Salerno Elementary School
Middle Schools Murray Middle School
High Schools South Fork High School
Others
Pets Allowed Yes
Senior Community No Hopa
Restrictions None
Security Features None
Acceptable Financing Cash, Conventional, FHA, VA
Membership Fee Required No
Listing Terms Cash, Conventional, FHA, VA
Financing Cash,Conventional,FHA,VA
Read Less Info
Want to know what your home might be worth? Contact us for a FREE valuation!

Our team is ready to help you sell your home for the highest possible price ASAP
Get More Information







