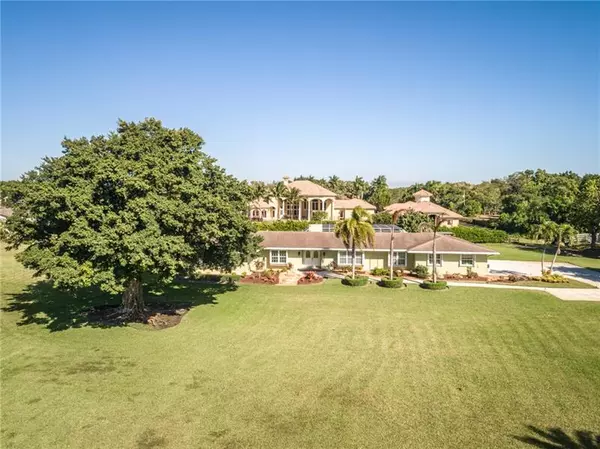$1,187,500
$1,249,000
4.9%For more information regarding the value of a property, please contact us for a free consultation.
4 Beds
3 Baths
2,967 SqFt
SOLD DATE : 04/20/2021
Key Details
Sold Price $1,187,500
Property Type Single Family Home
Sub Type Single
Listing Status Sold
Purchase Type For Sale
Square Footage 2,967 sqft
Price per Sqft $400
Subdivision Rolling Oaks Estates
MLS Listing ID F10263329
Sold Date 04/20/21
Style WF/Pool/No Ocean Access
Bedrooms 4
Full Baths 3
Construction Status Resale
HOA Fees $6/ann
HOA Y/N Yes
Year Built 1975
Annual Tax Amount $11,927
Tax Year 2020
Lot Size 2.950 Acres
Property Description
***ORNATE AND OPULENT, THIS PEARLE LICHI INSPIRED DESIGN IS TRULY ONE OF A KIND!!!***NESTLED ON 3 MANICURED ACRES IN ROLLING OAKS, THIS HOME OFFERS MANY COMFORTS. FINALIZED WITH 4 BEDROOMS, 3 FULL BATHS AND A 4 CAR GARAGE, TOTALING 4,383 SQFT. DECORATIVE CEILINGS AND WALLS ARE PREDOMINANT, APPLIED WITH GENEROUS USE OF DETAILED MOLDINGS, FABRICS AND APPLICATIONS THROUGHOUT. THE SOOTHING COLOR PALETTE COMBINES DIFFERENT SHADES OF GOLDS, TANS AND BROWNS W/A HINT OF BLUE ACCENTS. TEMPERATURE CONTROLLED WALK-IN WINE CELLAR. RESORT STYLE, SCREENED-IN, 26K GALLON SALT POOL &SPA WITH WATER FEATURE. FULL HOUSE 45KW GENERATOR W/200-GAL DIESEL TANK. SMART HOME DIGITAL SYSTEM, SECURITY SYSTEM W/ CAMERAS & SPEAKERS. DOUBLE PANE WINDOWS W/ HURRICANE SHUTTERS+ROLL DOWN ON FRONT DOOR, SOLAR WATER HEATER.
Location
State FL
County Broward County
Community Rolling Oaks Estates
Area Hollywood North West (3200;3290)
Rooms
Bedroom Description Entry Level
Other Rooms Family Room, Utility Room/Laundry
Dining Room Breakfast Area, Formal Dining, Snack Bar/Counter
Interior
Interior Features Built-Ins, Kitchen Island, Fireplace, Foyer Entry, Laundry Tub, Stacked Bedroom, Walk-In Closets
Heating Central Heat, Electric Heat
Cooling Central Cooling, Electric Cooling
Flooring Marble Floors
Equipment Automatic Garage Door Opener, Bottled Gas, Dishwasher, Disposal, Dryer, Electric Range, Microwave, Refrigerator, Trash Compactor, Wall Oven, Washer, Water Softener/Filter Owned
Furnishings Unfurnished
Exterior
Exterior Feature Exterior Lighting, Fence, Patio, Screened Porch, Shed, Solar Panels, Storm/Security Shutters
Garage Attached
Garage Spaces 4.0
Pool Auto Pool Clean, Below Ground Pool, Heated, Pool Bath, Screened, Whirlpool In Pool
Waterfront Yes
Waterfront Description Canal Front
Water Access Y
Water Access Desc None
View Canal
Roof Type Comp Shingle Roof
Private Pool No
Building
Lot Description 2 To Less Than 3 Acre Lot, Interior Lot
Foundation Cbs Construction
Sewer Septic Tank
Water Well Water
Construction Status Resale
Schools
Elementary Schools Hawkes Bluff
Middle Schools Silver Trail
High Schools West Broward
Others
Pets Allowed Yes
HOA Fee Include 75
Senior Community No HOPA
Restrictions Other Restrictions
Acceptable Financing Cash, Conventional
Membership Fee Required No
Listing Terms Cash, Conventional
Special Listing Condition As Is
Pets Description Horses Allowed
Read Less Info
Want to know what your home might be worth? Contact us for a FREE valuation!

Our team is ready to help you sell your home for the highest possible price ASAP

Bought with Coldwell Banker Realty
Get More Information







