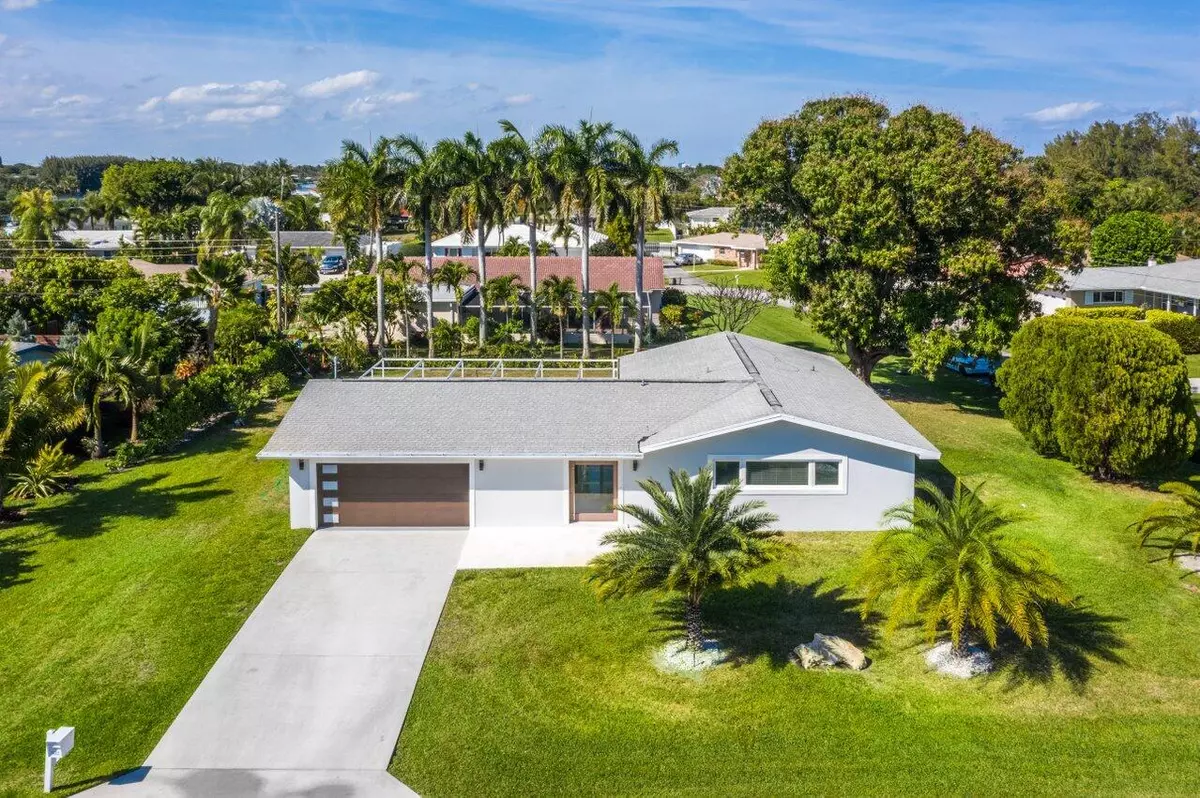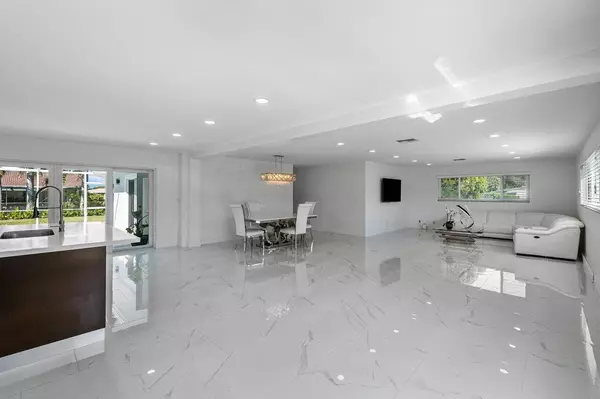Bought with Brown Harris Stevens of PB (Di
$542,000
$579,000
6.4%For more information regarding the value of a property, please contact us for a free consultation.
3 Beds
2 Baths
1,920 SqFt
SOLD DATE : 04/19/2021
Key Details
Sold Price $542,000
Property Type Single Family Home
Sub Type Single Family Detached
Listing Status Sold
Purchase Type For Sale
Square Footage 1,920 sqft
Price per Sqft $282
Subdivision Lake Clarke Isle 3
MLS Listing ID RX-10700339
Sold Date 04/19/21
Style Ranch
Bedrooms 3
Full Baths 2
Construction Status Resale
HOA Y/N No
Abv Grd Liv Area 21
Year Built 1962
Annual Tax Amount $6,466
Tax Year 2020
Lot Size 0.355 Acres
Property Description
LIKE NEW BUT BETTER! This COMPLETELY REMODELED, NO HOA, FULLY IMPACT 3 bed, 2 bath POOL HOME in Lake Clarke Shores has been upgraded to perfection w/ no expense spared. As you enter through the custom impact pivot door, the open-concept layout w/ gleaming high-end marble-like porcelain floors, designer upgraded kitchen & tranquil pool views will take your breath away & you know you are home. The chef's dream kitchen boasts shimmering quartz counters, beautifully tiled backsplash, NEW Samsung smart stainless appliances, double wall oven, & island w/ sink, wine cooler & extended counter for barstool seating. Enjoy family meals under a gleaming chandelier or relax in the spacious living area which gets tons of natural light. The 2 guest rooms down the hall both have custom closets & get to
Location
State FL
County Palm Beach
Area 5470
Zoning SFR(ci
Rooms
Other Rooms Attic, Cabana Bath, Laundry-Garage, Laundry-Inside
Master Bath Separate Shower
Interior
Interior Features Built-in Shelves, Entry Lvl Lvng Area, Kitchen Island, Pantry, Stack Bedrooms
Heating Central
Cooling Central
Flooring Other, Tile
Furnishings Unfurnished
Exterior
Exterior Feature Auto Sprinkler, Custom Lighting, Open Patio, Open Porch, Screen Porch, Summer Kitchen, Well Sprinkler
Garage 2+ Spaces, Garage - Attached, Street
Garage Spaces 2.0
Pool Inground
Utilities Available Electric, Public Water, Septic
Amenities Available Bike - Jog, Boating, Park, Picnic Area, Playground, Tennis
Waterfront No
Waterfront Description None
Water Access Desc Ramp
View Pool
Roof Type Comp Shingle
Parking Type 2+ Spaces, Garage - Attached, Street
Exposure South
Private Pool Yes
Building
Lot Description 1/2 to < 1 Acre, 1/4 to 1/2 Acre
Story 1.00
Unit Features Corner
Foundation CBS
Construction Status Resale
Schools
Elementary Schools North Grade Elementary School
Middle Schools Lake Worth Community Middle
High Schools Forest Hill Community High School
Others
Pets Allowed Yes
Senior Community No Hopa
Restrictions None
Acceptable Financing Cash, Conventional, VA
Membership Fee Required No
Listing Terms Cash, Conventional, VA
Financing Cash,Conventional,VA
Read Less Info
Want to know what your home might be worth? Contact us for a FREE valuation!

Our team is ready to help you sell your home for the highest possible price ASAP
Get More Information







