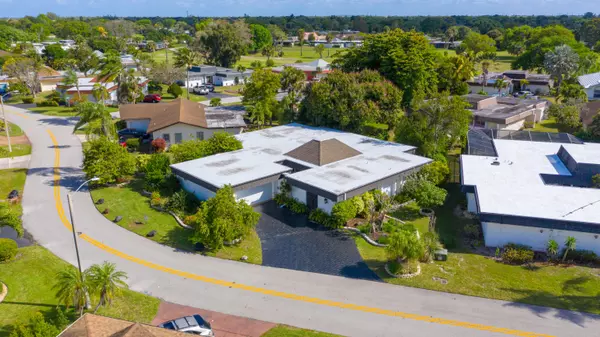Bought with Laurie Finkelstein Reader Real Estate LLC
$475,000
$475,000
For more information regarding the value of a property, please contact us for a free consultation.
3 Beds
2.1 Baths
2,336 SqFt
SOLD DATE : 04/29/2021
Key Details
Sold Price $475,000
Property Type Single Family Home
Sub Type Single Family Detached
Listing Status Sold
Purchase Type For Sale
Square Footage 2,336 sqft
Price per Sqft $203
Subdivision Woodlands Sec Six
MLS Listing ID RX-10699129
Sold Date 04/29/21
Style < 4 Floors
Bedrooms 3
Full Baths 2
Half Baths 1
Construction Status Resale
HOA Fees $125/mo
HOA Y/N Yes
Year Built 1970
Annual Tax Amount $3,745
Tax Year 2020
Lot Size 0.250 Acres
Property Description
Look no further, your next home awaits you at 4806 Banyan Lane in prestigious Woodlands Country Club. 3 bedroom/2.5 bath, 2 car garage situated on 10,000+ sq ft lot. Extensive native plant gardens and 5 fruit trees cover the grounds of this beautiful home. Atrium Garden in entryway, Stamped concrete driveway, New A/C installed 2018, Impact Glass with Impact security doors,50 amp generator hookup, Entire house alarm and camera system with motion sensors security lights.Created weather tight Florida sun room with impact walls, impact window and impact french doors, adds tons of extra sq ftWalk in closets in all rooms with custom shelving. HOA covers lawn care, pool and club house. Broward sheriff Office and and private security patrolsSchedule a showing today this home will not
Location
State FL
County Broward
Area 3740
Zoning RES
Rooms
Other Rooms Family, Laundry-Garage, Florida
Master Bath Separate Shower, Dual Sinks
Interior
Interior Features Split Bedroom, Roman Tub, Built-in Shelves, Volume Ceiling, Walk-in Closet, Pantry
Heating Central
Cooling Ceiling Fan, Central
Flooring Other
Furnishings Unfurnished
Exterior
Exterior Feature Fruit Tree(s), Screened Patio, Room for Pool, Custom Lighting, Zoned Sprinkler
Garage Garage - Attached, Driveway, 2+ Spaces
Garage Spaces 2.0
Utilities Available Public Water, Public Sewer
Amenities Available Pool, Clubhouse, Golf Course
Waterfront No
Waterfront Description None
Roof Type Mansard
Parking Type Garage - Attached, Driveway, 2+ Spaces
Exposure West
Private Pool No
Building
Lot Description 1/4 to 1/2 Acre
Story 1.00
Foundation Concrete, Block
Construction Status Resale
Schools
Elementary Schools Pinewood Elementary School
Middle Schools Silver Lakes Middle School
High Schools Boyd H. Anderson High School
Others
Pets Allowed Yes
HOA Fee Include 125.00
Senior Community No Hopa
Restrictions Lease OK
Security Features Motion Detector,Security Patrol,Security Light,TV Camera,Burglar Alarm
Acceptable Financing Cash, Conventional
Membership Fee Required No
Listing Terms Cash, Conventional
Financing Cash,Conventional
Pets Description No Restrictions
Read Less Info
Want to know what your home might be worth? Contact us for a FREE valuation!

Our team is ready to help you sell your home for the highest possible price ASAP
Get More Information







