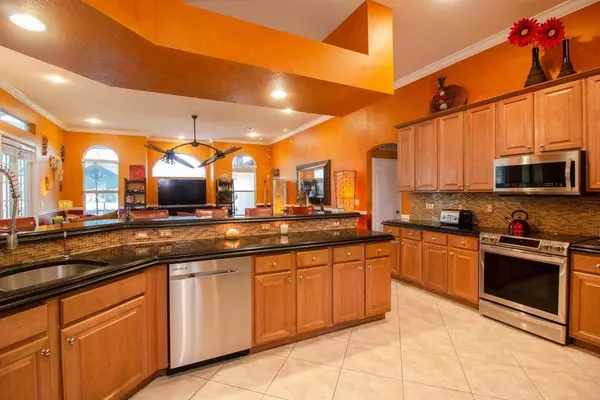Bought with ONE Sotheby's International Re
$850,000
$899,000
5.5%For more information regarding the value of a property, please contact us for a free consultation.
5 Beds
4 Baths
3,755 SqFt
SOLD DATE : 05/04/2021
Key Details
Sold Price $850,000
Property Type Single Family Home
Sub Type Single Family Detached
Listing Status Sold
Purchase Type For Sale
Square Footage 3,755 sqft
Price per Sqft $226
Subdivision Wildwood
MLS Listing ID RX-10704840
Sold Date 05/04/21
Style Ranch,Traditional
Bedrooms 5
Full Baths 4
Construction Status Resale
HOA Fees $58/mo
HOA Y/N Yes
Abv Grd Liv Area 25
Year Built 2007
Annual Tax Amount $9,862
Tax Year 2020
Lot Size 5.000 Acres
Property Description
There's a saying that goes something like this ''You become who you surround yourself with''. Well you couldn't have found yourself a better surrounding than this right here. You're right across from one of the most desired equestrian neighborhoods known in South Florida ''White Fences''. The best part is that this home doesn't come with the TWO COMMA price tag as if you lived in White Fences! Imagine the possibilities this home has to offer with 5 acres! You have a clean slate to make this your dream horse property! You have the luxury of moving right into this 5 bed/4 bath home. Home features a screened in patio and pool, a gorgeous chef's kitchen with stainless steel appliances, large master bedroom, open floor plan, and a 2nd floor balcony overlooking the horse farms in White Fence
Location
State FL
County Palm Beach
Area 5540
Zoning AGRIG/RES
Rooms
Other Rooms Den/Office, Laundry-Inside, Laundry-Util/Closet
Master Bath Dual Sinks, Separate Tub, Separate Shower, Mstr Bdrm - Sitting, Mstr Bdrm - Ground
Interior
Interior Features Pantry, Split Bedroom, Walk-in Closet, Volume Ceiling, Upstairs Living Area
Heating Central, Electric
Cooling Ceiling Fan, Electric, Central
Flooring Tile
Furnishings Unfurnished
Exterior
Exterior Feature Auto Sprinkler, Shutters, Screened Patio, Open Balcony, Fence, Deck, Covered Patio
Garage Driveway, RV/Boat, Garage - Attached
Garage Spaces 3.0
Pool Heated, Screened, Salt Chlorination, Inground
Community Features Sold As-Is
Utilities Available Cable, Septic, Well Water, Electric
Amenities Available None
Waterfront No
Waterfront Description None
View Pool
Roof Type Concrete Tile
Present Use Sold As-Is
Parking Type Driveway, RV/Boat, Garage - Attached
Exposure South
Private Pool Yes
Building
Lot Description 5 to <10 Acres, Paved Road
Story 1.00
Unit Features Multi-Level
Foundation Block, Concrete, CBS
Construction Status Resale
Schools
Middle Schools Osceola Creek Middle School
High Schools Seminole Ridge Community High School
Others
Pets Allowed Yes
HOA Fee Include 58.33
Senior Community No Hopa
Restrictions None
Security Features Burglar Alarm
Acceptable Financing Cash, VA, Conventional
Membership Fee Required No
Listing Terms Cash, VA, Conventional
Financing Cash,VA,Conventional
Pets Description Horses Allowed
Read Less Info
Want to know what your home might be worth? Contact us for a FREE valuation!

Our team is ready to help you sell your home for the highest possible price ASAP
Get More Information







