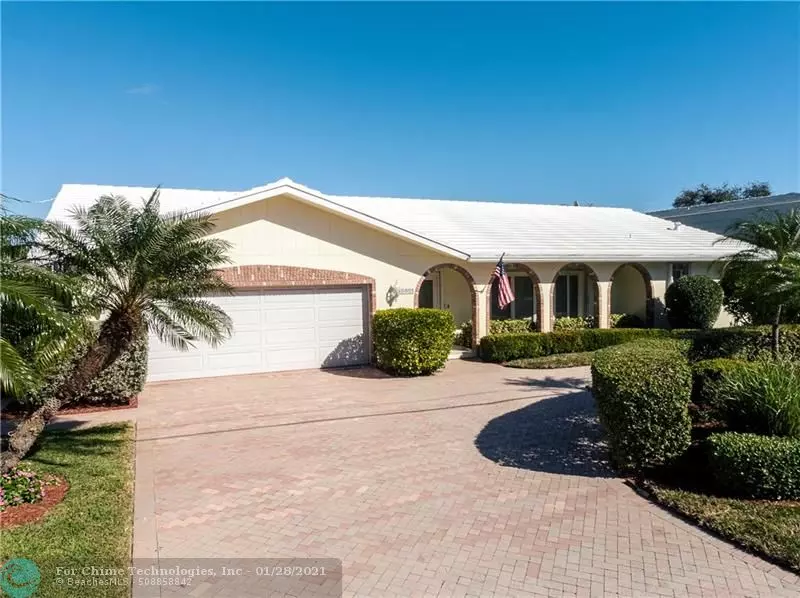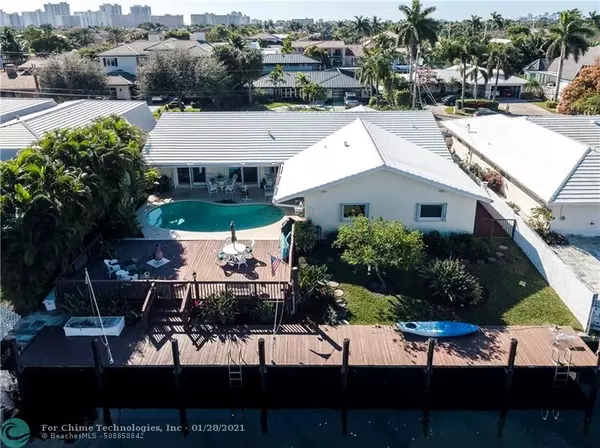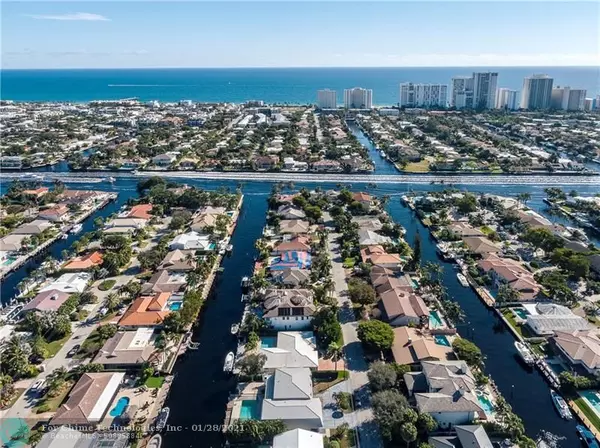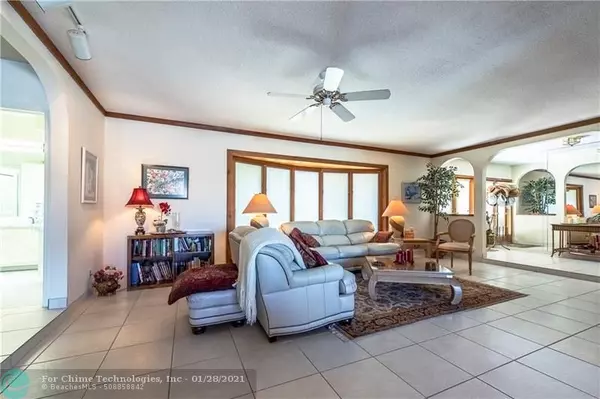$1,200,000
$1,399,000
14.2%For more information regarding the value of a property, please contact us for a free consultation.
4 Beds
3 Baths
2,729 SqFt
SOLD DATE : 05/04/2021
Key Details
Sold Price $1,200,000
Property Type Single Family Home
Sub Type Single
Listing Status Sold
Purchase Type For Sale
Square Footage 2,729 sqft
Price per Sqft $439
Subdivision Coral Ridge Country Club
MLS Listing ID F10268719
Sold Date 05/04/21
Style WF/Pool/Ocean Access
Bedrooms 4
Full Baths 3
Construction Status Resale
HOA Y/N No
Year Built 1970
Annual Tax Amount $9,374
Tax Year 2020
Lot Size 9,775 Sqft
Property Description
Spacious 4/3 ranch, Coral Ridge Country Club, 85' on the water, no fixed bridges. Beautifully landscaped brick circular drive leads to 2 car garage and covered front entry. Tiled foyer, large formal living/dining area. Family room opens to the Central kitchen with window pass through to pool, porch and backyard plus great cabinet space, double ovens, two pantries and circular eat-at counter/lazy-Susan. The Primary suite has pool/patio views, wood floors and a unique walk-through closet to a spacious bath. All three secondary bedrooms have wood floors, two with walk-in closets. Cabana bath off the family room opens directly to the pool area. Laundry room with wash sink leads to garage and attic storage over garage. Make this your waterfront home today and bring your ideas to life.
Location
State FL
County Broward County
Community Coral Ridge Country
Area Ft Ldale Ne (3240-3270;3350-3380;3440-3450;3700)
Zoning RS-8
Rooms
Bedroom Description At Least 1 Bedroom Ground Level,Entry Level
Other Rooms Family Room, Utility Room/Laundry
Dining Room L Shaped Dining
Interior
Interior Features First Floor Entry, Bar, Foyer Entry, Laundry Tub, Pantry, Split Bedroom, Walk-In Closets
Heating Central Heat, Electric Heat
Cooling Central Cooling, Electric Cooling
Flooring Tile Floors, Wood Floors
Equipment Automatic Garage Door Opener, Dishwasher, Disposal, Dryer, Electric Range, Electric Water Heater, Owned Burglar Alarm, Refrigerator, Wall Oven, Washer
Exterior
Exterior Feature Deck, Fence, Fruit Trees, Open Porch, Patio, Storm/Security Shutters
Garage Attached
Garage Spaces 2.0
Pool Below Ground Pool
Waterfront Yes
Waterfront Description Canal Front,No Fixed Bridges,Ocean Access
Water Access Y
Water Access Desc Private Dock
View Canal, Water View
Roof Type Flat Tile Roof
Private Pool No
Building
Lot Description Less Than 1/4 Acre Lot
Foundation Cbs Construction
Sewer Municipal Sewer
Water Municipal Water
Construction Status Resale
Others
Pets Allowed Yes
Senior Community No HOPA
Restrictions Other Restrictions
Acceptable Financing Cash, Conventional
Membership Fee Required No
Listing Terms Cash, Conventional
Special Listing Condition As Is
Pets Description No Restrictions
Read Less Info
Want to know what your home might be worth? Contact us for a FREE valuation!

Our team is ready to help you sell your home for the highest possible price ASAP

Bought with Elite Sales Group
Get More Information







