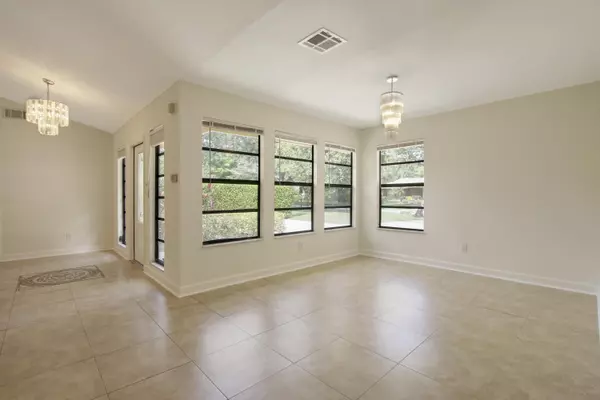Bought with Compass Florida LLC
$535,000
$539,000
0.7%For more information regarding the value of a property, please contact us for a free consultation.
4 Beds
3.1 Baths
2,458 SqFt
SOLD DATE : 05/04/2021
Key Details
Sold Price $535,000
Property Type Single Family Home
Sub Type Single Family Detached
Listing Status Sold
Purchase Type For Sale
Square Footage 2,458 sqft
Price per Sqft $217
Subdivision Pga Resort Community 2
MLS Listing ID RX-10706654
Sold Date 05/04/21
Style Contemporary,Ranch
Bedrooms 4
Full Baths 3
Half Baths 1
Construction Status Resale
HOA Fees $158/mo
HOA Y/N Yes
Min Days of Lease 90
Year Built 1989
Annual Tax Amount $5,381
Tax Year 2020
Lot Size 9,964 Sqft
Property Description
Fantastic opportunity to own this 4 bedroom, 4 bath POOL home in the heart of PGA National. Beautiful tree lined streets & access to PGA Resort Golf, Tennis and Spa are just a few of the benefits here. Memberships not mandatory, but available! Our favorite features of this home are the high ceilings, open kitchen, screened pool, fireplace and split floorplan. The master bedroom w/ en-suite bathroom and cabana bath is on one side of the home, the 3 guest bedrooms w 2 full baths are on the other. Sunny & bright throughout. A/C (2019), Concrete Shingle Roof (2011), freshly painted throughout & sparkling clean. Make this home your own with upgrades to your taste. With low HOA fees, walking paths, mature landscaping, convenience to shops, dining, beaches & airport, this is a home to see!
Location
State FL
County Palm Beach
Community Pga National / Glengary
Area 5360
Zoning PCD(ci
Rooms
Other Rooms Family, Laundry-Util/Closet
Master Bath 2 Master Baths, Dual Sinks, Mstr Bdrm - Ground, Separate Tub
Interior
Interior Features Fireplace(s), Foyer, Kitchen Island, Split Bedroom, Walk-in Closet
Heating Central, Electric
Cooling Ceiling Fan, Central, Electric
Flooring Ceramic Tile
Furnishings Unfurnished
Exterior
Exterior Feature Auto Sprinkler, Screened Patio
Garage 2+ Spaces, Driveway, Garage - Attached, Vehicle Restrictions
Garage Spaces 2.0
Pool Inground, Screened
Community Features Sold As-Is
Utilities Available Cable, Public Sewer, Public Water
Amenities Available None
Waterfront No
Waterfront Description None
View Pool
Roof Type Concrete Tile
Present Use Sold As-Is
Parking Type 2+ Spaces, Driveway, Garage - Attached, Vehicle Restrictions
Exposure West
Private Pool Yes
Building
Lot Description < 1/4 Acre
Story 1.00
Foundation Frame
Unit Floor 1
Construction Status Resale
Schools
Elementary Schools Timber Trace Elementary School
Middle Schools Watson B. Duncan Middle School
High Schools Palm Beach Gardens High School
Others
Pets Allowed Yes
HOA Fee Include Management Fees,None,Reserve Funds
Senior Community No Hopa
Restrictions Buyer Approval,Commercial Vehicles Prohibited,No Boat,No RV,Tenant Approval
Security Features Gate - Manned,Security Patrol
Acceptable Financing Cash, Conventional
Membership Fee Required No
Listing Terms Cash, Conventional
Financing Cash,Conventional
Read Less Info
Want to know what your home might be worth? Contact us for a FREE valuation!

Our team is ready to help you sell your home for the highest possible price ASAP
Get More Information







