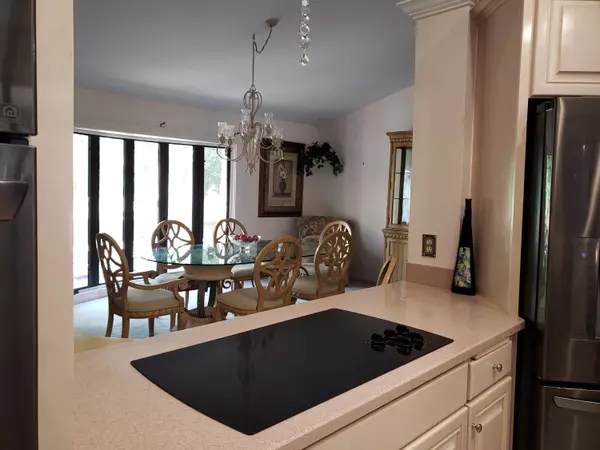Bought with KW Reserve Palm Beach
$640,000
$688,000
7.0%For more information regarding the value of a property, please contact us for a free consultation.
3 Beds
2 Baths
1,836 SqFt
SOLD DATE : 05/17/2021
Key Details
Sold Price $640,000
Property Type Single Family Home
Sub Type Single Family Detached
Listing Status Sold
Purchase Type For Sale
Square Footage 1,836 sqft
Price per Sqft $348
Subdivision Jupiter Farms
MLS Listing ID RX-10701851
Sold Date 05/17/21
Bedrooms 3
Full Baths 2
Construction Status Resale
HOA Y/N No
Year Built 1985
Annual Tax Amount $3,944
Tax Year 2020
Lot Size 2 Sqft
Property Description
Beautifully Maintained and Impeccable ! Original owners had this wonderful home built on 2.5 Acres.Stone Fireplace in vaulted family room with chair rail.Custom solid maplewood kitchen cabinetry incl custom shelves,pantry&storage.Double ovens,5 burner flat stovetop,tile flooring.Master bedroom includes updated bath w/custom cabinetry large shower with two custom shower heads on opposing walls & rainshower overhead.Crown molding.Guest bath includes a glass shower and Jacuzzi tub.3 walk in closets.Nine new impact windows throughout. Recreation Pool 36X14 with sloping ends sets up for volleyball/games and Gas fireplace w/2500 sq ft screened enclosure over amazing pool.Raised flower/garden bed with fish pond.Storage Shed w/electric.2 entry gates on 2.5 AcresProfessional photos coming !
Location
State FL
County Palm Beach
Area 5040
Zoning Res/AGR
Rooms
Other Rooms Attic, Family, Great, Laundry-Util/Closet
Master Bath Mstr Bdrm - Ground, Mstr Bdrm - Sitting, Separate Shower, Separate Tub, Whirlpool Spa
Interior
Interior Features Built-in Shelves, Ctdrl/Vault Ceilings, Entry Lvl Lvng Area, Fireplace(s), Pantry, Pull Down Stairs, Sky Light(s), Split Bedroom, Volume Ceiling, Walk-in Closet
Heating Central, Electric
Cooling Central, Electric
Flooring Carpet, Tile
Furnishings Furniture Negotiable
Exterior
Exterior Feature Fence, Screened Patio, Shed
Garage Driveway, Garage - Attached, Guest, RV/Boat
Garage Spaces 2.0
Pool Equipment Included, Freeform, Gunite, Inground, Screened
Community Features Sold As-Is
Utilities Available Cable, Electric, Septic, Well Water
Amenities Available Bike - Jog, Horse Trails, Horses Permitted, Picnic Area
Waterfront No
Waterfront Description None
Roof Type Comp Shingle
Present Use Sold As-Is
Parking Type Driveway, Garage - Attached, Guest, RV/Boat
Exposure North
Private Pool Yes
Building
Lot Description 2 to < 3 Acres
Story 1.00
Foundation Frame, Woodside
Construction Status Resale
Others
Pets Allowed Yes
Senior Community No Hopa
Restrictions None
Acceptable Financing Cash, Conventional, FHA
Membership Fee Required No
Listing Terms Cash, Conventional, FHA
Financing Cash,Conventional,FHA
Read Less Info
Want to know what your home might be worth? Contact us for a FREE valuation!

Our team is ready to help you sell your home for the highest possible price ASAP
Get More Information







