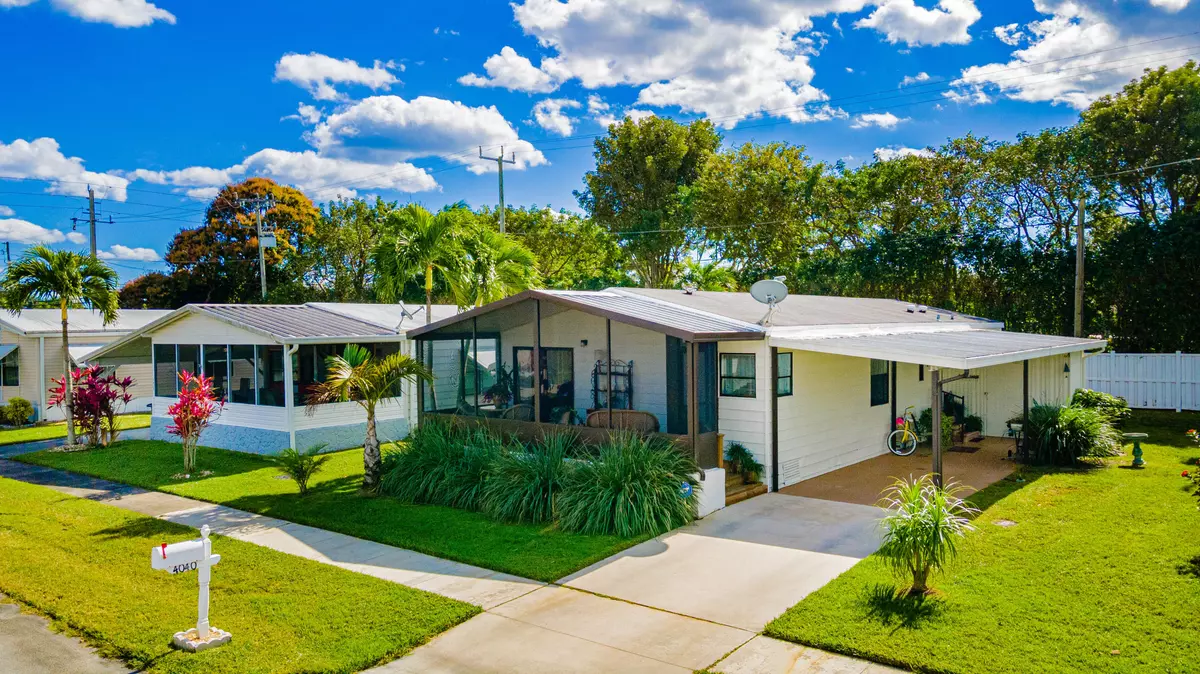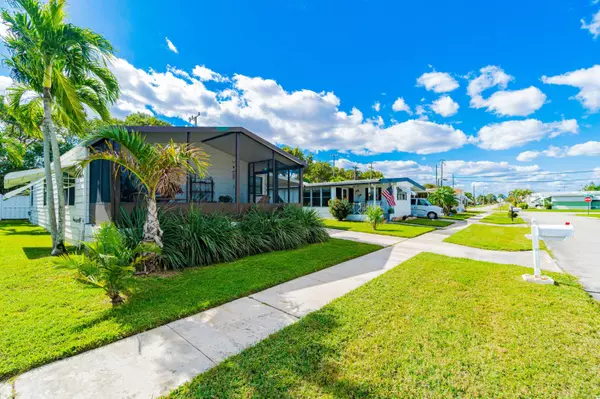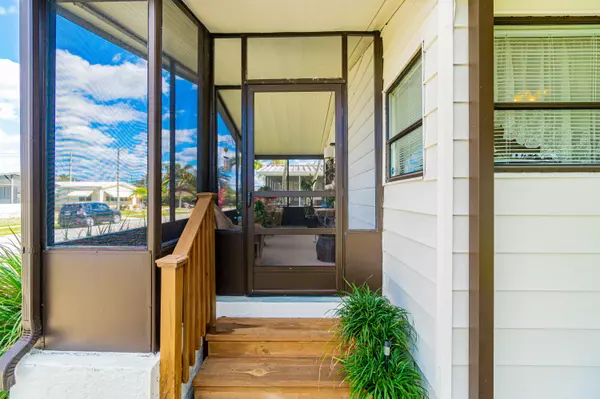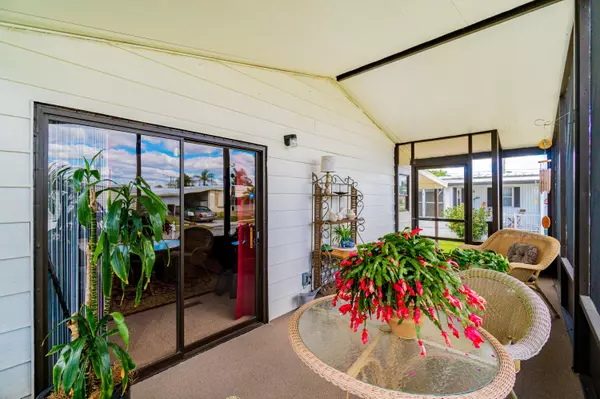Bought with RE/MAX Excellence
$145,000
$145,000
For more information regarding the value of a property, please contact us for a free consultation.
2 Beds
2 Baths
1,248 SqFt
SOLD DATE : 05/20/2021
Key Details
Sold Price $145,000
Property Type Mobile Home
Sub Type Mobile/Manufactured
Listing Status Sold
Purchase Type For Sale
Square Footage 1,248 sqft
Price per Sqft $116
Subdivision Tropical Breeze Estates
MLS Listing ID RX-10686168
Sold Date 05/20/21
Style Contemporary
Bedrooms 2
Full Baths 2
Construction Status Resale
Membership Fee $750
HOA Fees $110/mo
HOA Y/N Yes
Abv Grd Liv Area 13
Year Built 1988
Annual Tax Amount $825
Tax Year 2020
Lot Size 4,394 Sqft
Property Description
Great opportunity to own your deeded lot in Tropical Breeze Park. Included this adorable home is 2 bedrooms, 2 baths with covered carport, Florida room and a shed. Manufacturer home tastefully renovated inside with tropical landscaping around. In recent years, the kitchen has been upgraded with white cabinetry and all white appliances. The countertop and backsplash are matching with a soft stone tone tile that brightens up the area with natural light. The full-size pantry offers a lot of additional storage that you may need. Cathedral ceiling throughout the house, popcorn ceiling has been removed all ready. All the living areas face the front of the house with sliding doors in the living room to access the Florida room.
Location
State FL
County Palm Beach
Community Tropical Breeze
Area 4500
Zoning AR
Rooms
Other Rooms Florida, Laundry-Inside, Storage
Master Bath Mstr Bdrm - Ground, Separate Shower
Interior
Interior Features Ctdrl/Vault Ceilings, Pantry, Stack Bedrooms, Walk-in Closet
Heating Central
Cooling Ceiling Fan, Central
Flooring Carpet, Tile
Furnishings Furniture Negotiable
Exterior
Exterior Feature Fence, Screen Porch, Shed, Shutters
Garage Carport - Attached, Driveway
Community Features Sold As-Is
Utilities Available Cable, Electric, Public Sewer, Public Water, Well Water
Amenities Available Clubhouse, Extra Storage, Library, Manager on Site, Pool, Shuffleboard, Sidewalks, Street Lights
Waterfront No
Waterfront Description None
Roof Type Comp Shingle
Present Use Sold As-Is
Parking Type Carport - Attached, Driveway
Exposure North
Private Pool No
Building
Lot Description < 1/4 Acre, Cul-De-Sac, Public Road, Sidewalks, West of US-1
Story 1.00
Foundation Manufactured
Construction Status Resale
Others
Pets Allowed Restricted
HOA Fee Include 110.00
Senior Community Verified
Restrictions Buyer Approval,Interview Required,Lease OK w/Restrict,No Lease 1st Year
Acceptable Financing Cash, Conventional
Membership Fee Required Yes
Listing Terms Cash, Conventional
Financing Cash,Conventional
Read Less Info
Want to know what your home might be worth? Contact us for a FREE valuation!

Our team is ready to help you sell your home for the highest possible price ASAP
Get More Information







