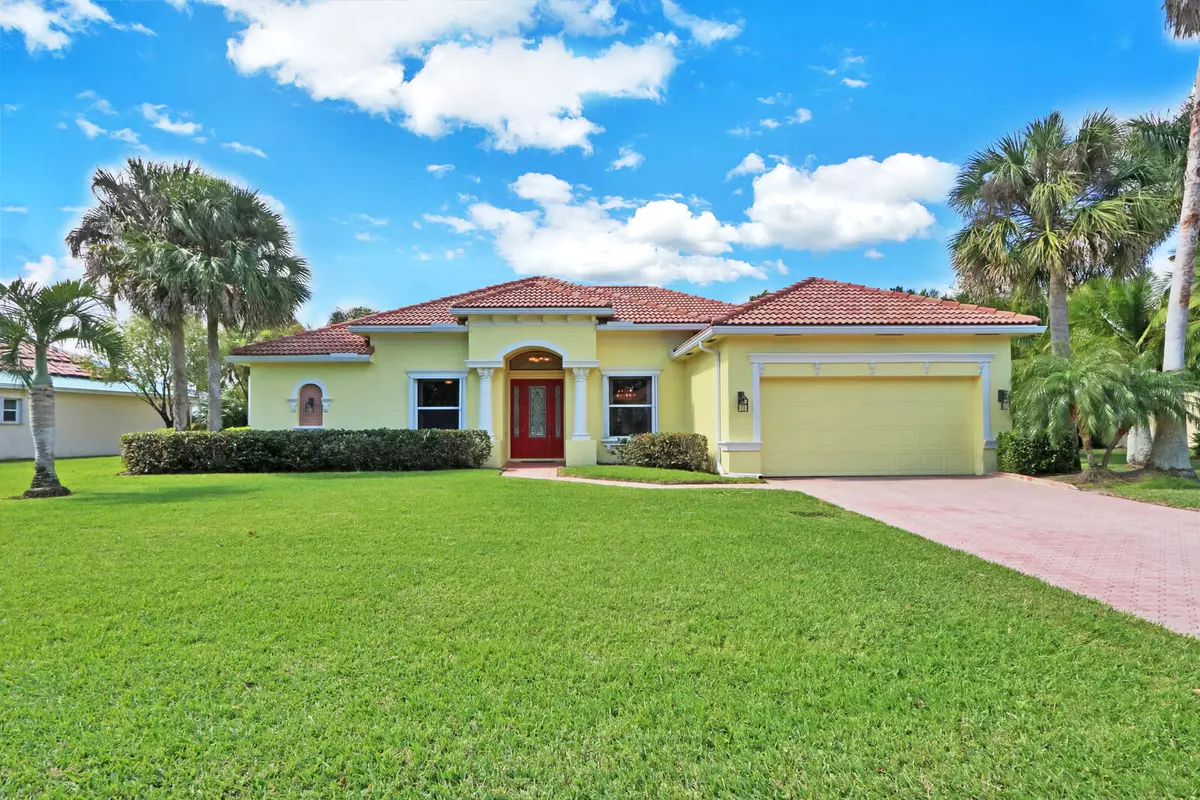Bought with Berkshire Hathaway Florida Rea
$487,500
$529,000
7.8%For more information regarding the value of a property, please contact us for a free consultation.
3 Beds
2 Baths
2,261 SqFt
SOLD DATE : 05/21/2021
Key Details
Sold Price $487,500
Property Type Single Family Home
Sub Type Single Family Detached
Listing Status Sold
Purchase Type For Sale
Square Footage 2,261 sqft
Price per Sqft $215
Subdivision Florida Club Pud Phase Ib & Ic
MLS Listing ID RX-10697930
Sold Date 05/21/21
Style Mediterranean
Bedrooms 3
Full Baths 2
Construction Status Resale
HOA Fees $307/mo
HOA Y/N Yes
Abv Grd Liv Area 12
Year Built 2001
Annual Tax Amount $6,468
Tax Year 2020
Lot Size 0.354 Acres
Property Description
Located in the Estate Section of The Florida Club. This beautiful Agusta model 2261 SF under air, 3 bedrooms 2 baths, a Den and Living Room, Dining Room and Family area off Kitchen. Outside the home offers a screened porch and paver patio which backs up to views of the 9th Fairway and bridge crossing to the Clubhouse. This is a very private and quiet area. Conveniently located near I95 and the Turnpike yet not far from beaches and downtown Stuart. The Florida Club is close to shopping, restaurants, several golf courses and boating. See brochures for the Florida Club Golf Course and Club.
Location
State FL
County Martin
Community The Florida Club
Area 12 - Stuart - Southwest
Zoning Pud-R
Rooms
Other Rooms Den/Office, Family, Laundry-Inside
Master Bath Dual Sinks, Mstr Bdrm - Ground, Separate Shower, Separate Tub
Interior
Interior Features Built-in Shelves, Entry Lvl Lvng Area, Foyer, Laundry Tub, Pantry, Pull Down Stairs, Split Bedroom, Volume Ceiling, Walk-in Closet
Heating Central, Electric
Cooling Ceiling Fan, Central, Electric
Flooring Ceramic Tile, Wood Floor
Furnishings Furniture Negotiable
Exterior
Exterior Feature Custom Lighting, Open Patio, Room for Pool, Screen Porch, Shutters
Garage Drive - Decorative, Driveway, Garage - Attached, Vehicle Restrictions
Garage Spaces 2.0
Community Features Survey
Utilities Available Cable, Electric, Public Sewer, Public Water, Well Water
Amenities Available Bike - Jog, Clubhouse, Golf Course, Manager on Site, Pool, Sidewalks, Street Lights, Tennis
Waterfront No
Waterfront Description None
View Golf
Roof Type S-Tile
Present Use Survey
Parking Type Drive - Decorative, Driveway, Garage - Attached, Vehicle Restrictions
Exposure Northeast
Private Pool No
Building
Lot Description 1/4 to 1/2 Acre
Story 1.00
Foundation CBS, Stucco
Construction Status Resale
Others
Pets Allowed Yes
HOA Fee Include 307.00
Senior Community No Hopa
Restrictions Buyer Approval,Interview Required,Lease OK,Tenant Approval
Security Features Burglar Alarm,Gate - Unmanned,Motion Detector
Acceptable Financing Cash, Conventional
Membership Fee Required No
Listing Terms Cash, Conventional
Financing Cash,Conventional
Pets Description Number Limit
Read Less Info
Want to know what your home might be worth? Contact us for a FREE valuation!

Our team is ready to help you sell your home for the highest possible price ASAP
Get More Information







