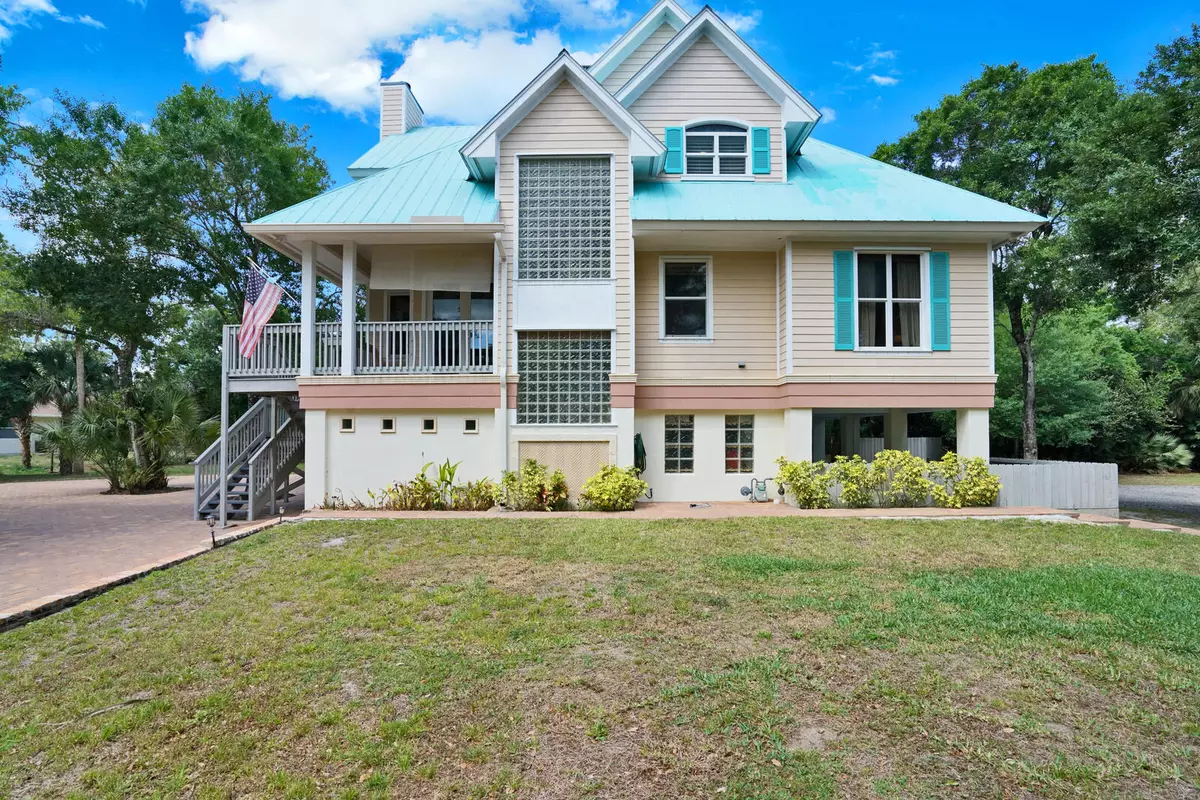Bought with Premier Brokers International Inc
$620,000
$649,900
4.6%For more information regarding the value of a property, please contact us for a free consultation.
3 Beds
2 Baths
1,984 SqFt
SOLD DATE : 05/28/2021
Key Details
Sold Price $620,000
Property Type Single Family Home
Sub Type Single Family Detached
Listing Status Sold
Purchase Type For Sale
Square Footage 1,984 sqft
Price per Sqft $312
Subdivision Jupiter Farms
MLS Listing ID RX-10705849
Sold Date 05/28/21
Style < 4 Floors,Key West,Multi-Level,Stilt
Bedrooms 3
Full Baths 2
Construction Status Resale
HOA Y/N No
Abv Grd Liv Area 31
Year Built 2003
Annual Tax Amount $5,216
Tax Year 2020
Property Description
This spectacular CBS three story custom built home is quintessential Key West style featuring a metal roof, hardie board exterior, ample architectural windows & four balconies that offer the feeling of living side by side with nature that include gorgeous views of mature oak trees & a secluded back yard. The entry has an abundance of natural light infiltrating the two-story great room with an open layout & a floor to ceiling Coral stone fireplace that is the central gathering space with dual French doors that lead to one of the covered balconies that makes it ideal for entertaining family & friends. The kitchen offers a center island, double oven, tiled granite countertops, large pantry & is adjacent to the dining room. The elegant master suite includes a vaulted ceiling, walk-in closet,
Location
State FL
County Palm Beach
Area 5040
Zoning AR
Rooms
Other Rooms Great, Laundry-Inside, Laundry-Util/Closet, Storage
Master Bath Dual Sinks, Mstr Bdrm - Upstairs, Separate Shower, Separate Tub
Interior
Interior Features Ctdrl/Vault Ceilings, Decorative Fireplace, Fireplace(s), French Door, Kitchen Island, Laundry Tub, Pantry, Walk-in Closet
Heating Central, Electric
Cooling Central, Electric
Flooring Marble, Tile
Furnishings Unfurnished
Exterior
Exterior Feature Deck, Fence, Open Porch, Shed, Shutters
Garage 2+ Spaces, Covered, Drive - Circular, Drive - Decorative, Driveway, Under Building
Community Features Sold As-Is
Utilities Available Cable, Electric, Gas Bottle, Septic, Well Water
Amenities Available Ball Field, Basketball, Bike - Jog, Horse Trails, Horses Permitted, Park, Picnic Area, Playground
Waterfront No
Waterfront Description None
Roof Type Metal
Present Use Sold As-Is
Parking Type 2+ Spaces, Covered, Drive - Circular, Drive - Decorative, Driveway, Under Building
Exposure East
Private Pool No
Building
Lot Description 1 to < 2 Acres
Story 3.00
Foundation CBS, Fiber Cement Siding
Construction Status Resale
Schools
Elementary Schools Jupiter Farms Elementary School
Middle Schools Watson B. Duncan Middle School
High Schools Jupiter High School
Others
Pets Allowed Yes
Senior Community No Hopa
Restrictions None
Acceptable Financing Cash, Conventional
Membership Fee Required No
Listing Terms Cash, Conventional
Financing Cash,Conventional
Read Less Info
Want to know what your home might be worth? Contact us for a FREE valuation!

Our team is ready to help you sell your home for the highest possible price ASAP
Get More Information







